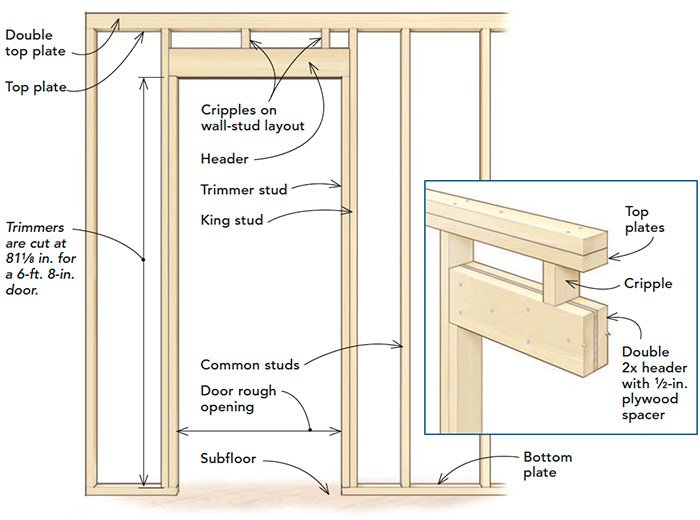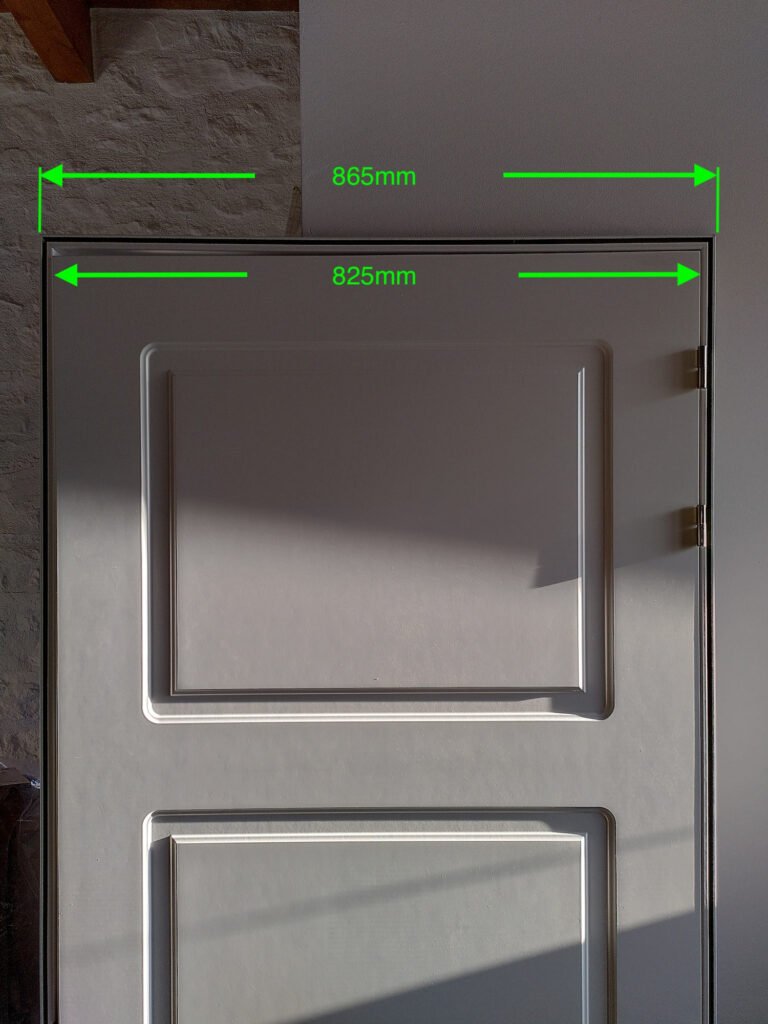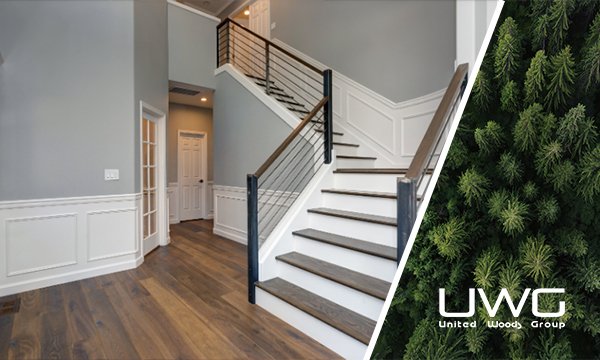When it comes to installing interior doors, the process can be challenging without the proper knowledge and preparation. One of the most critical aspects of this task is ensuring that the rough opening is correctly sized. The rough opening refers to the framed space in a wall where the door will be installed, and it must be precise to ensure the door fits properly and functions correctly.
For contractors and wholesalers, understanding the standard rough opening for an interior door is essential. A miscalculation here can lead to significant issues during installation, resulting in extra time, cost, and frustration. But what exactly is the standard rough opening for an interior door, and how can you accurately determine it?
The standard rough opening for an interior door is typically 2 inches wider and 2 ½ inches taller than the actual door size. For example, a 36″ by 80″ door would require a rough opening of 38 ½ inches by 82 ½ inches. This extra space accommodates the door frame, shims, and ensures that the door can be installed squarely within the opening.
- Why the Rough Opening Size Matters
- What Size Rough Opening Do I Need for a 72 Inch Door?
- What is the Rough Opening for a 36 by 80 Inch Door?
- What is the Standard Internal Door Opening?
- What is the Rough Opening for a 32 Inch Prehung Door?
- How to Measure and Prepare for a Rough Opening: Best Practices
- Common Mistakes to Avoid When Framing a Rough Opening
Understanding the standard rough opening sizes for various door dimensions is essential for proper planning and installation. Let’s dive into the specifics for different door sizes and answer some of the most common questions surrounding this topic.
Why the Rough Opening Size Matters
The rough opening size is crucial because it directly impacts the ease and success of the door installation. If the opening is too small, the door won’t fit, and if it’s too large, the door might not be secure. Both scenarios can lead to significant issues, including improper door alignment, difficulty in opening and closing the door, and even structural problems in the wall.
The rough opening must provide enough space not only for the door itself but also for the door frame, shims, and any necessary adjustments. Shims are particularly important as they allow you to make fine adjustments to ensure that the door is perfectly plumb and level. Without the correct rough opening size, these adjustments become difficult, if not impossible, leading to a poorly installed door.
For contractors, ensuring the rough opening is correct the first time can save a lot of time and prevent headaches during the installation process. For wholesalers, providing accurate information about rough opening sizes can enhance customer satisfaction and reduce the number of returns or exchanges due to improper sizing.

What Size Rough Opening Do I Need for a 72 Inch Door?
Larger doors, such as those measuring 72 inches in width, are becoming increasingly popular in both residential and commercial properties. These doors create a grand entrance and provide a wider opening, which is especially useful for accessibility purposes. However, with larger doors comes the need for more precise rough opening measurements.
For a 72-inch door, the rough opening should be 74 inches wide and 82 ½ inches tall. The additional width and height are necessary to accommodate the door frame and to allow for the proper installation of shims and hardware. This ensures that the door can be installed correctly and operates smoothly.
When dealing with large doors like this, it’s also important to consider the weight of the door. A heavier door may require additional framing support to prevent sagging over time. This is particularly important in load-bearing walls, where the header above the door must be appropriately sized and supported.

What is the Rough Opening for a 36 by 80 Inch Door?
The 36 by 80-inch door is one of the most common sizes used in residential construction. This standard size is often used for bedrooms, bathrooms, and other interior spaces where a standard-width door is sufficient. To ensure a proper fit, the rough opening for a 36 by 80-inch door should be 38 ½ inches wide and 82 ½ inches tall.
This size allows for the thickness of the jamb and the space needed for adjustments during installation. The extra 2 ½ inches in height accommodate the jamb, while the 2 inches in width provide space for shims and ensure that the door can be aligned correctly.
In addition to these standard dimensions, it’s important to consider any additional features the door might have, such as sidelights or transoms. These features will affect the overall size of the rough opening and should be factored into your measurements from the beginning.

What is the Standard Internal Door Opening?
Internal doors come in a variety of sizes, depending on the specific needs of the building and the room layout. While the standard 36 by 80-inch door is common, internal doors can vary greatly in size. For smaller internal doors, typically around 30 inches by 78 inches, the rough opening should be approximately 32 inches by 80 inches.
For larger internal doors, which can be as big as 36 inches by 80 inches, the rough opening should be proportionally larger, typically around 38 inches by 82 inches. These dimensions ensure that the door fits securely within the frame, with adequate space for adjustments.
When planning for internal doors, it’s also important to consider the swing direction and clearance needed for furniture and other obstacles within the room. These factors can influence the size of the rough opening and should be considered during the design and framing stages.

What is the Rough Opening for a 32 Inch Prehung Door?
Prehung doors are a popular choice among contractors and DIYers because they come with the frame already attached, simplifying the installation process. However, even with a prehung door, the rough opening must be properly sized to ensure a smooth installation.
For a 32-inch prehung door, the rough opening should be 34 ½ inches wide and 82 inches tall. This extra space allows for the door frame, hinges, and any necessary shimming to ensure the door is level and plumb. Prehung doors are designed to fit into these standard rough openings, making them a convenient option for many projects.
When installing a prehung door, it’s important to carefully check the level of the floor and the squareness of the opening before placing the door. Any discrepancies in the framing can lead to issues with the door’s operation and longevity.

How to Measure and Prepare for a Rough Opening: Best Practices
Accurately measuring and preparing for a rough opening is essential to avoid any installation issues. First, measure the actual door size and add the required extra space to determine the rough opening dimensions. For example, if you’re installing a 36 by 80-inch door, you’ll need a rough opening of 38 ½ inches by 82 ½ inches.
It’s crucial to ensure that the opening is square and that the studs are plumb and level. Use a level to check the floor and header, making adjustments as necessary. Installing temporary supports can help maintain the correct width and height during framing.
One common mistake is forgetting to account for the flooring material. If the floor covering (such as tile, hardwood, or carpet) has not yet been installed, it’s important to consider its thickness when calculating the rough opening height. Failing to do so can result in a door that is too high or too low relative to the finished floor.

Common Mistakes to Avoid When Framing a Rough Opening
Even experienced contractors can make mistakes when framing a rough opening, leading to problems during door installation. Here are some common errors to watch out for:
- Incorrect Measurements: Failing to account for the door jamb and shims can result in an opening that is too tight or too loose. Always double-check your measurements before framing the opening.
- Out-of-Square Openings: An uneven opening can cause the door to stick or not close properly. Use a framing square and level to ensure that the opening is perfectly square.
- Inadequate Header Support: Especially in load-bearing walls, the header must be properly sized and supported to prevent sagging or structural issues. This is particularly important for larger doors, which require more substantial framing.
- Ignoring Floor Level: The rough opening should be measured from the finished floor level. If the floor is uneven, you may need to adjust the framing to ensure that the door sits correctly.
- Rushing the Installation: Taking the time to get the rough opening right will save you time in the long run. Rushing through the framing process can lead to costly mistakes that are difficult to fix once the door is in place.

Summary
Properly sizing the rough opening for an interior door is crucial for a successful installation. By following the standard guidelines and considering the specific door dimensions, contractors and wholesalers can ensure that the doors they install fit perfectly every time. Understanding these basics will not only save time but also reduce the risk of costly errors on the job site.
Whether you’re dealing with standard-sized doors, larger custom doors, or prehung doors, taking the time to measure and prepare the rough opening correctly is essential. With careful planning and attention to detail, you can achieve a professional-quality installation that will last for years to come.







