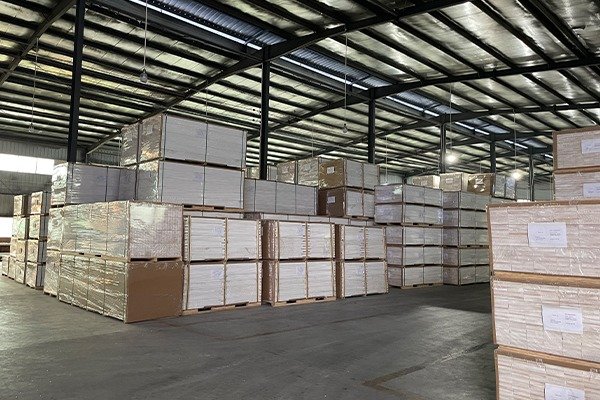Drafting
Turn your ideas into detailed, build-ready plans. UWG’s drafting services provide accurate layouts, 3D renderings, and technical drawings for cabinets, doors, millwork, and more, ensuring seamless integration and efficient project execution.

Accurate Technical Drafting
Turn your ideas into precise, build-ready plans. Our drafting team creates detailed floor plans, elevations, and 3D renderings to ensure every cabinet, door, trim, and flooring layout is accurate and aligned with your design intent.
Flexible Product Integration
Coordinate multiple product types in a single space with ease. We ensure cabinets, doors, millwork, and other elements fit seamlessly together, reducing on-site adjustments and preventing costly conflicts.

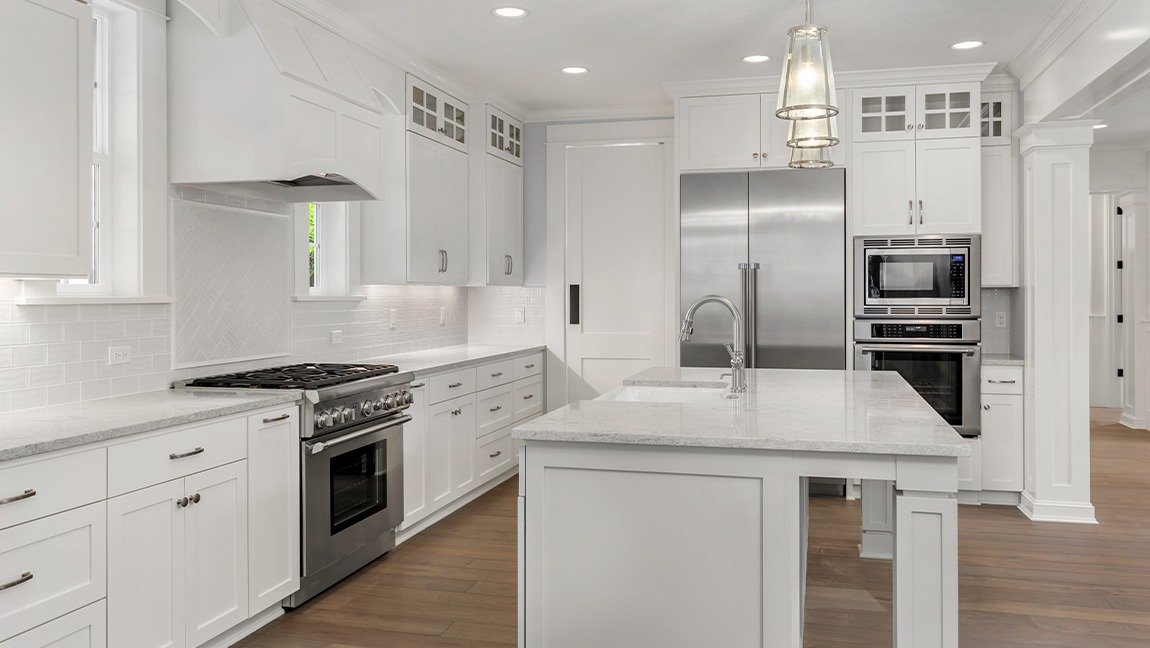
Custom or Standard Solutions
Whether you need standard layouts or fully customized designs, our drafting services accommodate every requirement. Each plan is tailored to your project’s unique specifications, ensuring functionality, aesthetics, and compliance.
Streamlined Workflow
Our production-ready drawings simplify the path from design to installation. By integrating drafting with manufacturing and delivery schedules, we minimize delays and streamline project execution, keeping your workflow efficient.
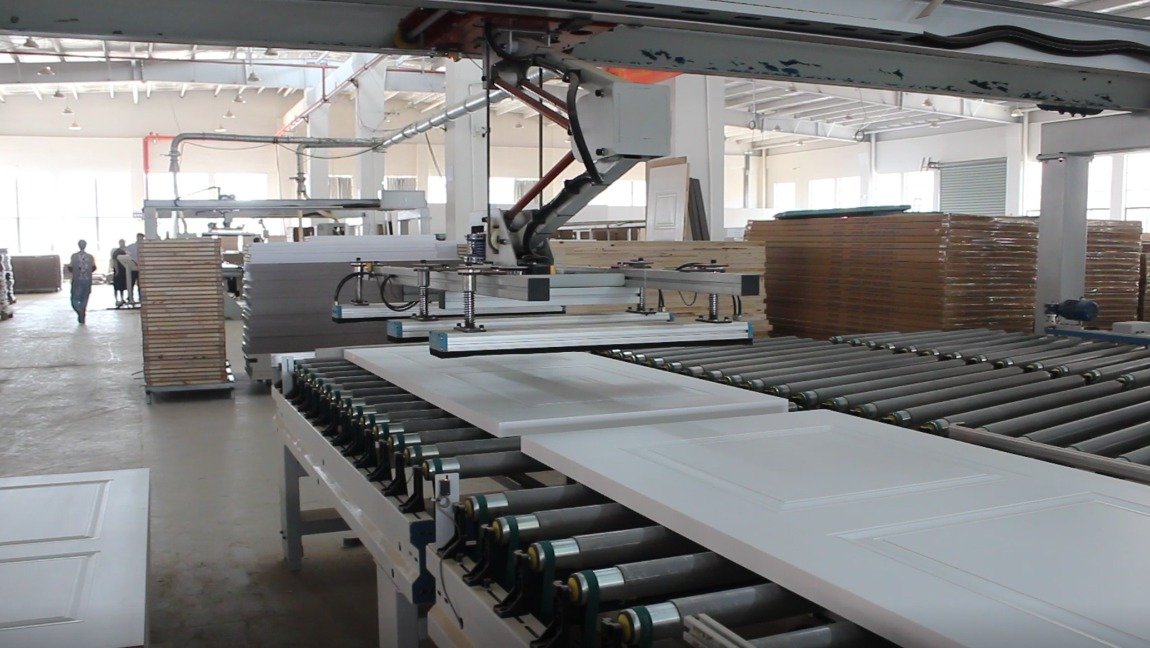
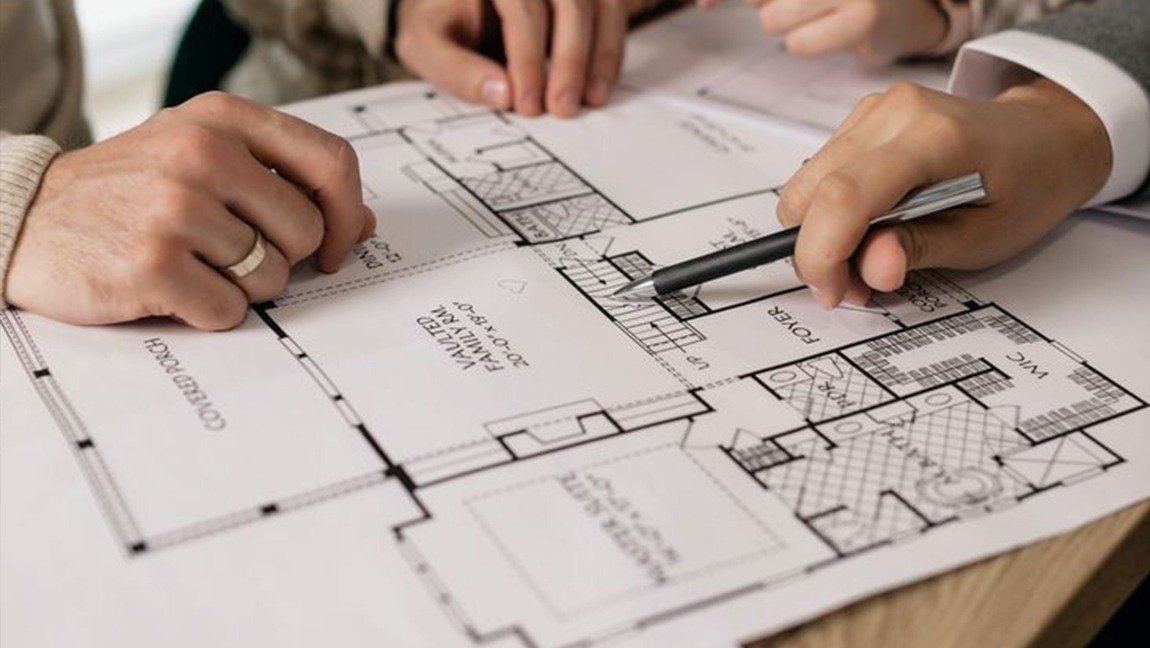
Expert Support & Revisions
Our experienced designers provide guidance throughout the drafting process. Plans are reviewed and adjusted as needed to ensure your vision is realized accurately, meeting all technical specifications and design goals.
Accurate Estimating
Take the guesswork out of project planning with our estimating services. We provide precise calculations for materials and products, helping you plan budgets, reduce waste, and maintain control over timelines.

Explore More
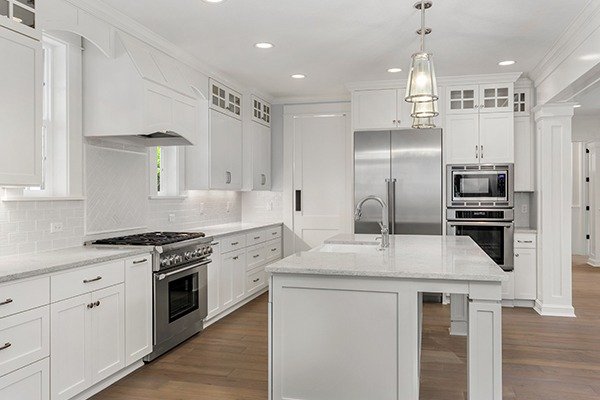
Custom Builder Services

Delivery

Pickup
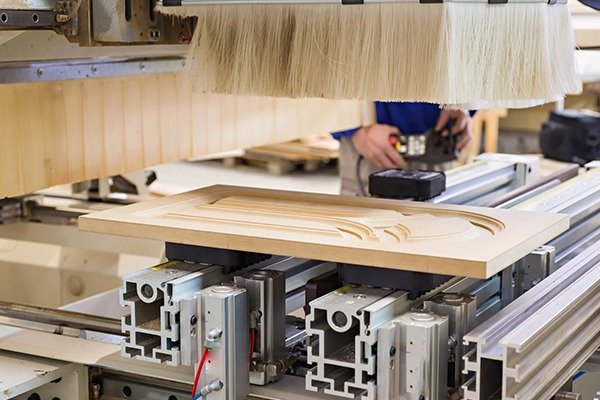
Dedicated Support

Multi-Family Services
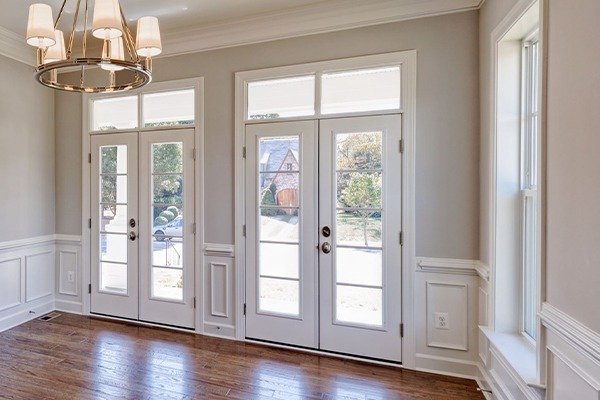
Window & Door Specialists
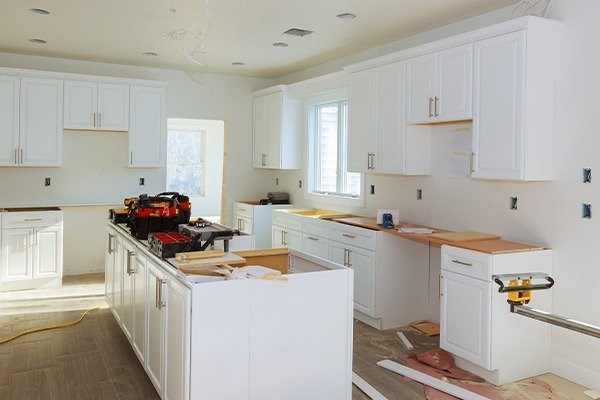
Installed Services
