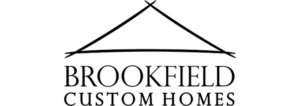Ideas from Our Design Team
Our design team is here to inspire and guide you. Explore their expertise in materials, finishes, and layouts, and discover practical solutions and creative ideas that make every project smoother and more successful. Think of it as your starting point for smart planning and professional results.
Design Made Simple
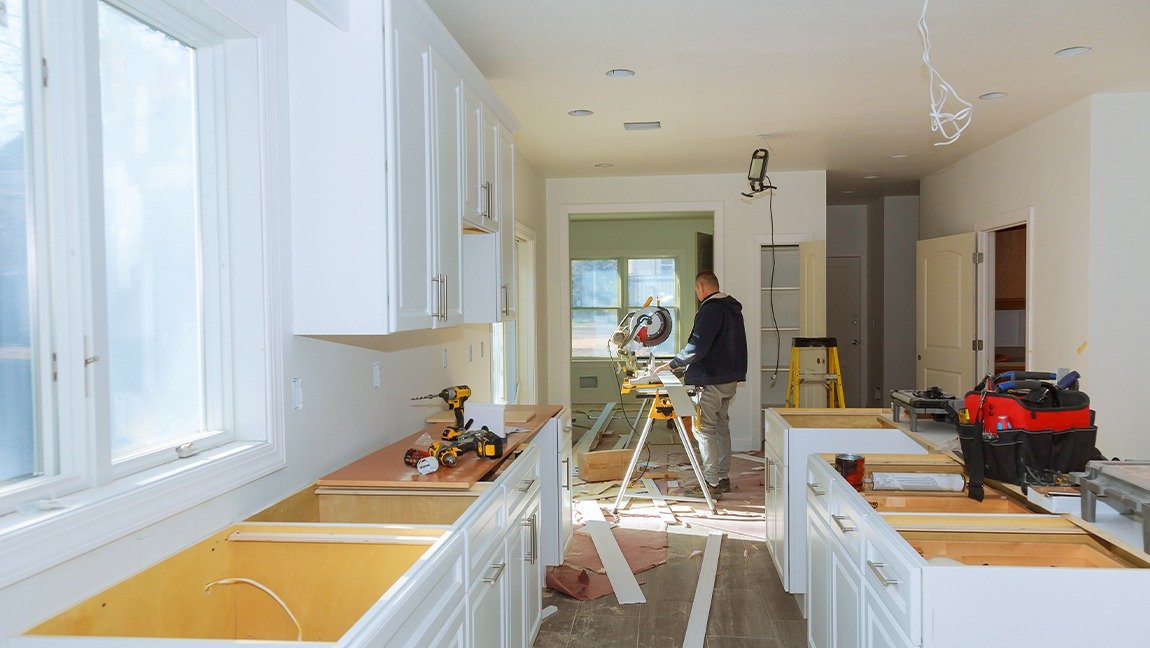
Turning Ideas into Reality
We partner with our clients every step of the way, ensuring their vision is realized efficiently and beautifully. Our team focuses on delivering professional guidance and practical solutions that elevate the overall project, from concept to completion.
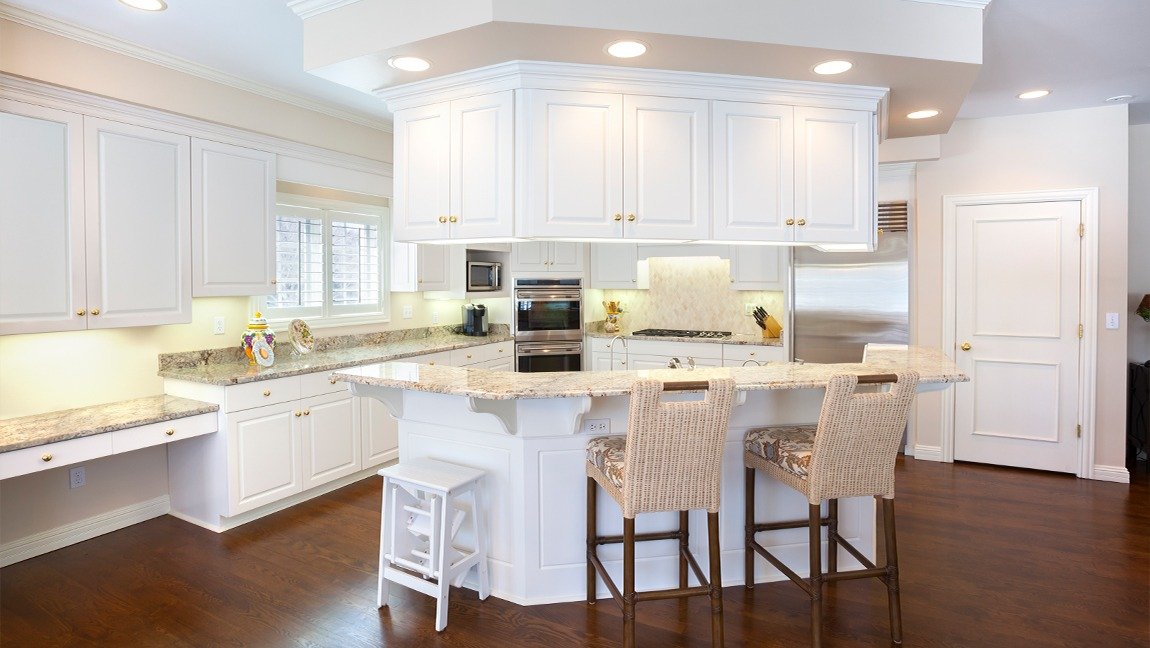
Resources That Make It Happen
Our design team is here to ensure every project reaches its full potential. With a focused group of experienced designers, we provide support across key areas, including:
Material & Finish Selection – Ensuring style and functionality.
Layout & Space Planning – Optimizing design efficiency.
CAD & Technical Drawings – Detailed plans for smooth execution.
Project Coordination Guidance – Aligning design goals with project needs
Even as a compact team, we deliver professional guidance and practical solutions that bring your vision to life.
Our Design Showcase
See how we bring spaces to life with carefully coordinated doors, cabinetry, flooring, and trim. From modern minimalism to rustic charm and transitional elegance, each project demonstrates thoughtful design, cohesive finishes, and practical solutions that inspire your own interiors.
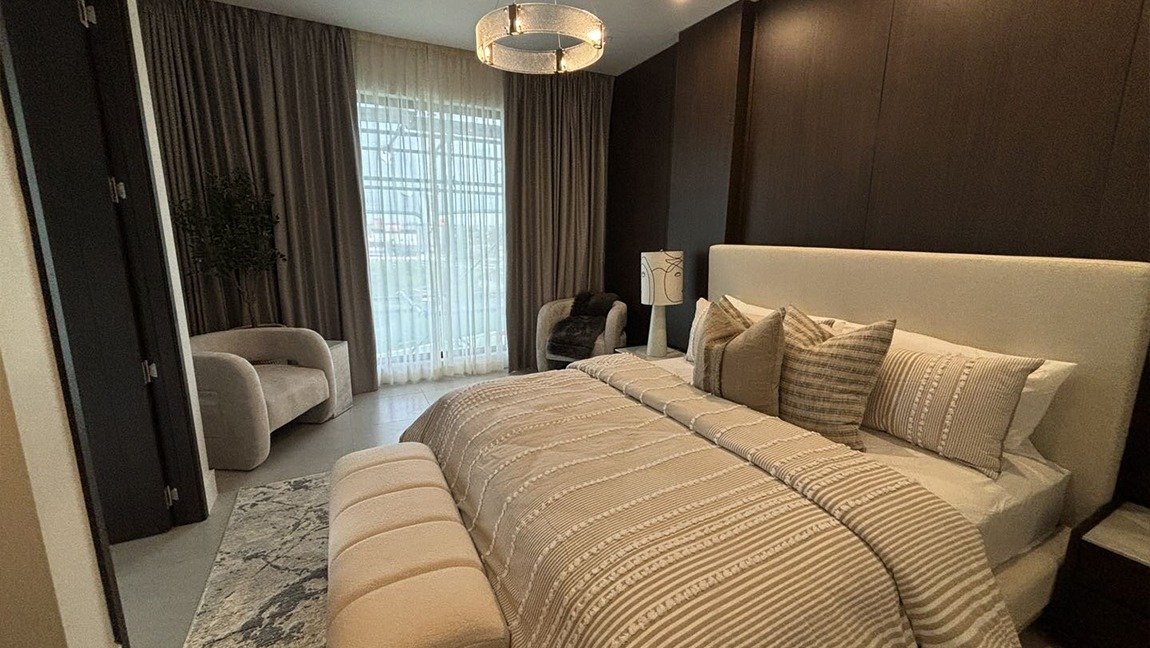
Walnut-Tone Interior Finish
Walnut-finished wall panels and prefinished walnut-style doors paired with crisp white S4S baseboards create a warm, balanced interior. The combination highlights the rich walnut tones while adding a clean, polished edge.
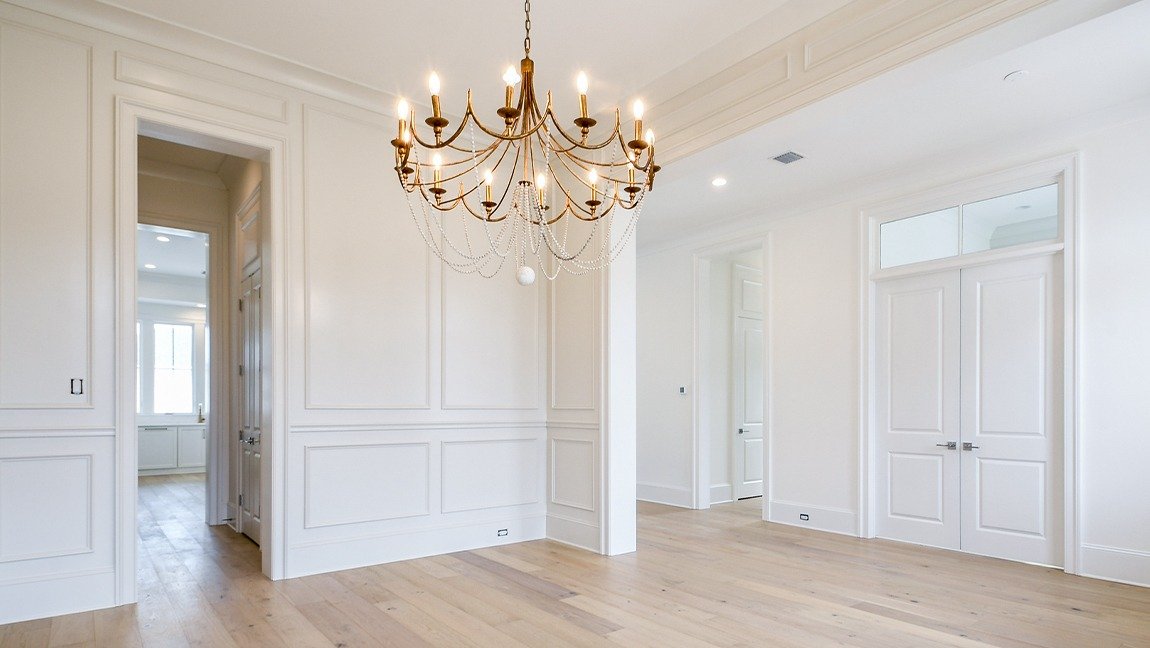
Elegant Entryway Upgrade
Custom molded interior doors paired with matching baseboards and crown mouldings. The coordinated finish enhances the entryway’s grandeur while providing a cohesive design throughout adjacent rooms.
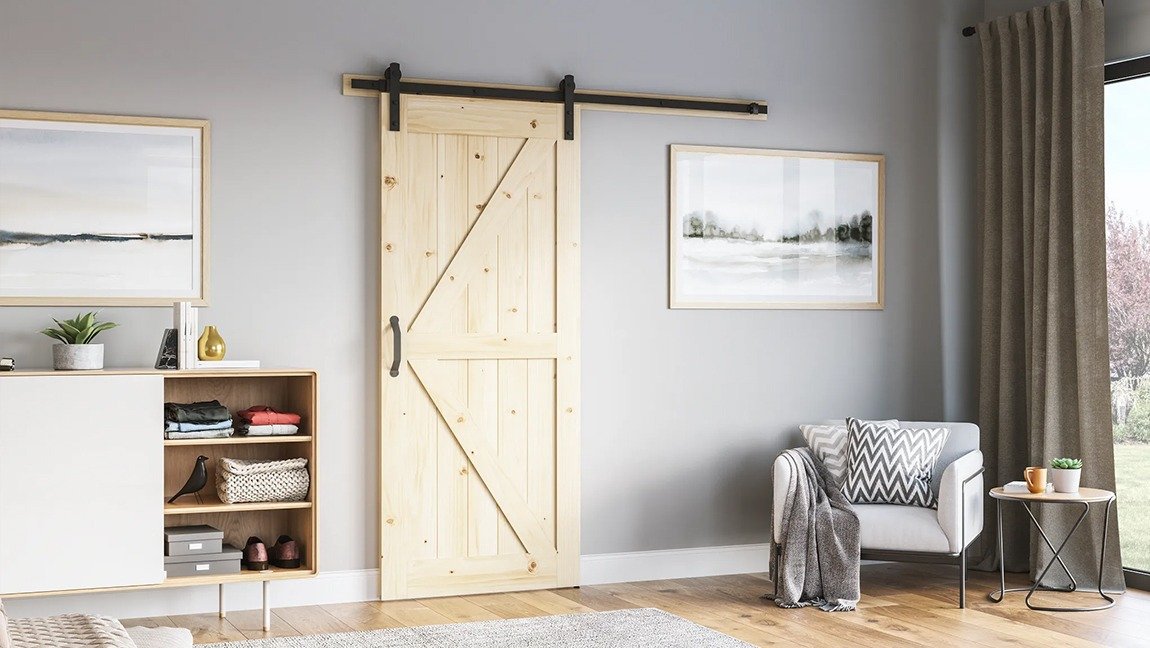
Rustic Barn Door & Flooring Harmony
Sliding barn doors in reclaimed oak pair with wide-plank engineered oak floors and slightly darker baseboards. The warm tones and textures create a grounded, rustic feel, while the coordinated trim ties the space together.
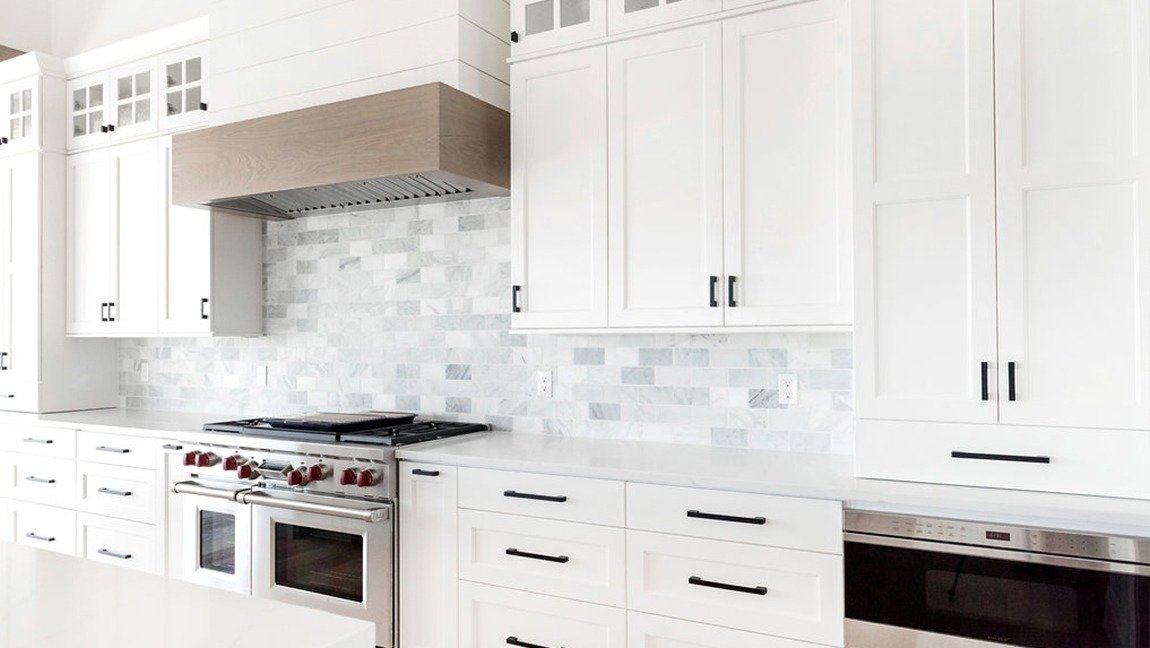
Modern Minimalist Kitchen
Custom Shaker-style white oak cabinets paired with matte black hardware, soft-close drawers, and integrated pull-out pantry solutions. Designed for sleek aesthetics and maximum storage efficiency.
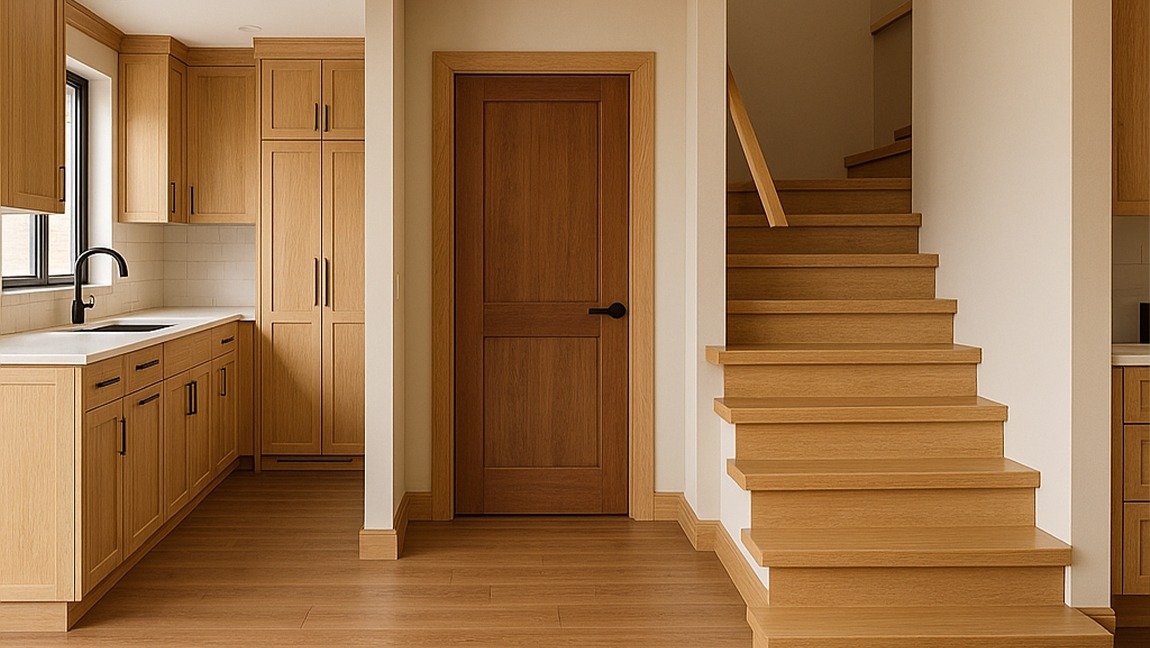
Harbor View Residence
Full-home design with white oak Shaker cabinets, walnut doors, floating oak stairs, warm-toned mouldings, and engineered wood flooring. Open-concept layout with sleek, integrated storage.
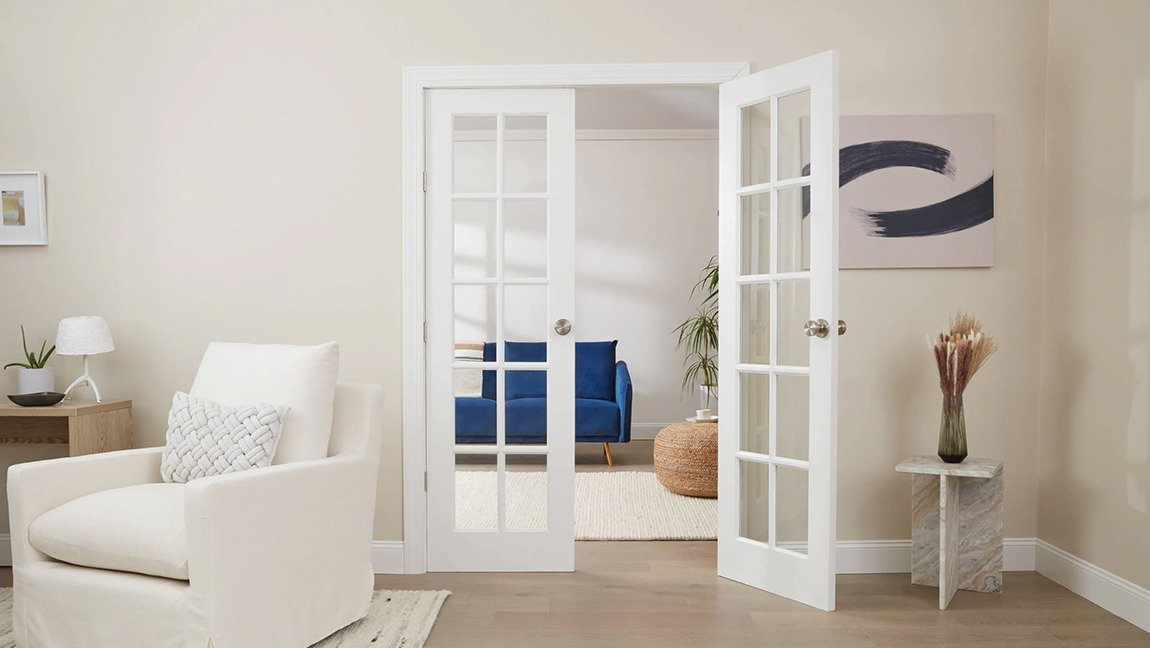
Painted Glass Panel Doors
Custom white-painted doors with frosted glass inserts, combined with engineered oak flooring and coordinating baseboards. Adds a modern, airy feel while allowing light flow between rooms.
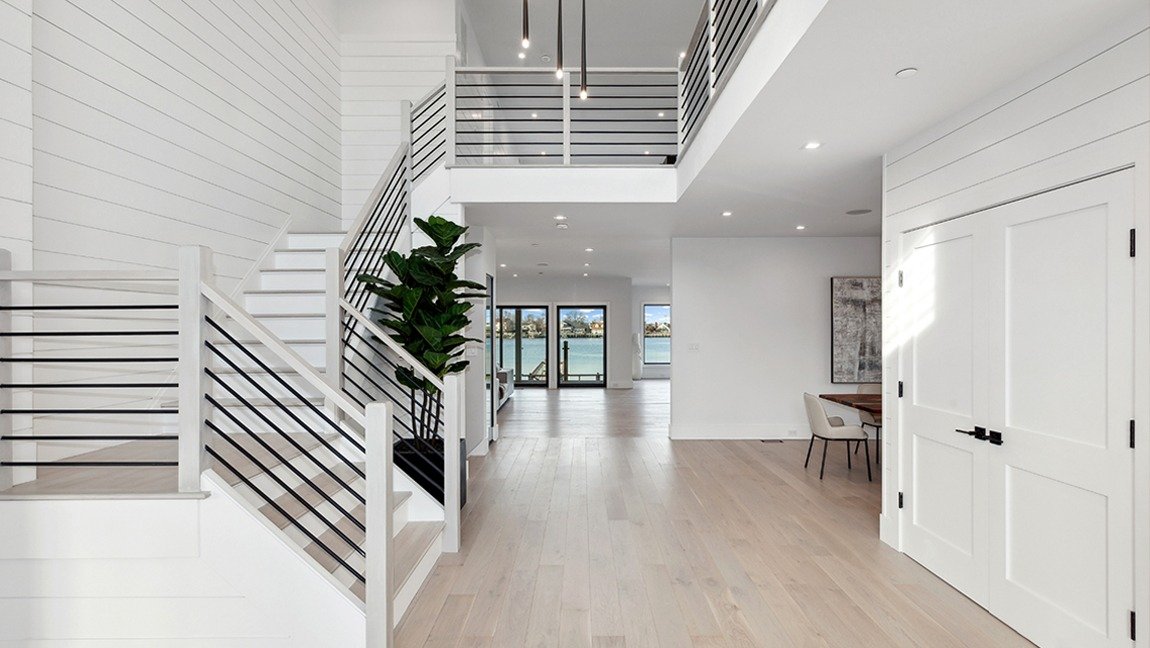
Clean Lines Interior
Flat-panel interior doors paired with matching wall panels and crisp white S4S baseboards create a sleek, minimalist interior. The continuous horizontal and vertical lines emphasize modern simplicity, giving each space a clean, open, and cohesive look.
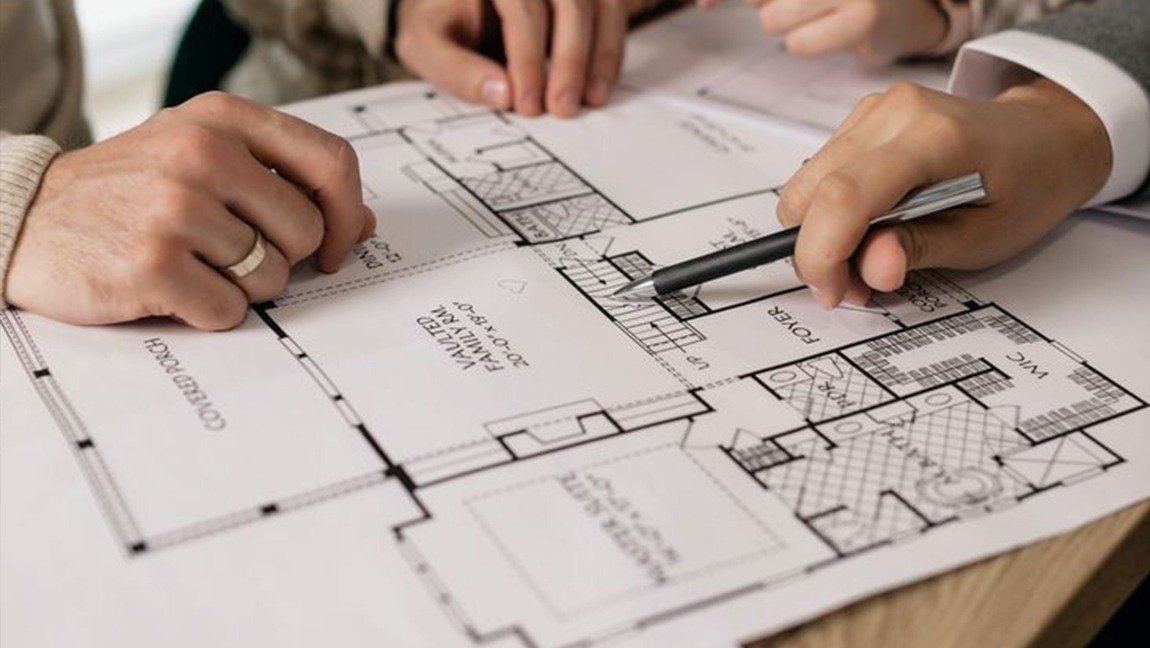
Partner With Our Design Team
Work directly with our designers to streamline project planning, optimize layouts, and coordinate materials. Practical solutions that save time, reduce errors, and keep your projects on track.
Brand Partners Supporting Builders
UWG works alongside these leading brands to provide builders and contractors with high-quality materials, products, and solutions. Together, we help projects run smoothly, efficiently, and to the highest standards.





























