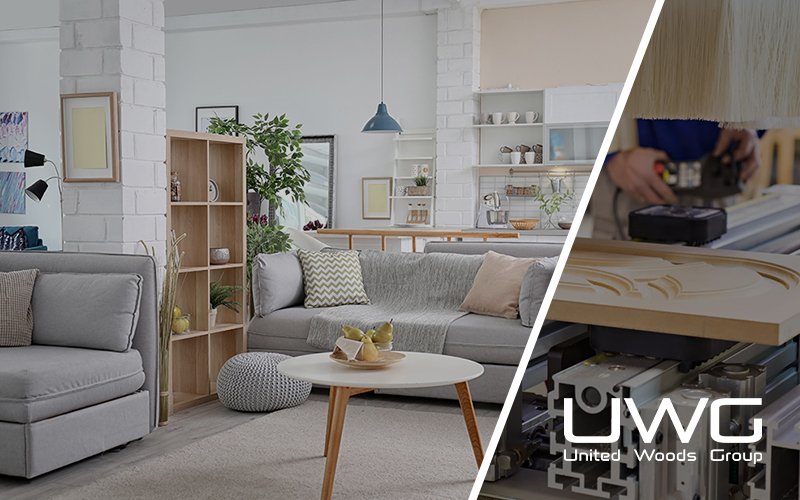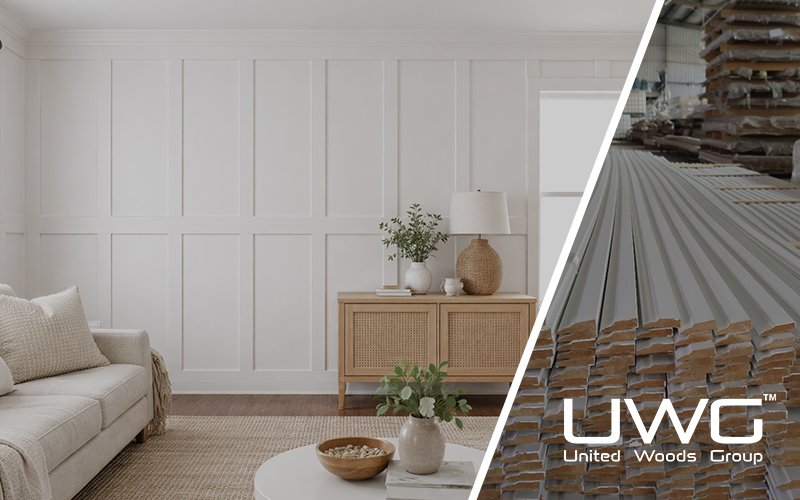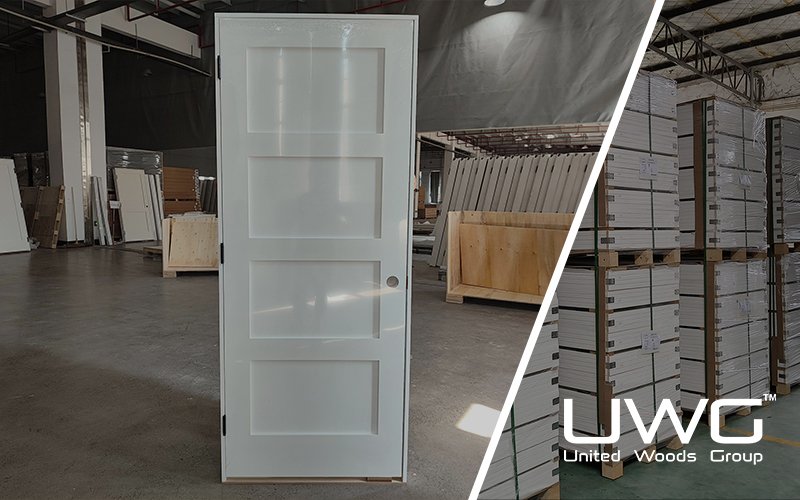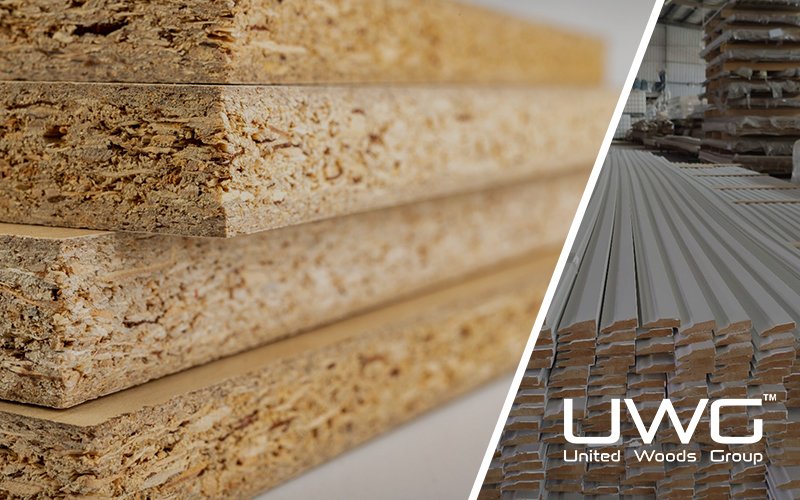Many small homes feel cramped — not due to size, but due to poor design. Builders and renovators often overlook moulding and doors as space-enhancers. When used wisely, these elements can instantly create openness, light, and flow. Let’s explore how to unlock that potential in compact spaces.
The right moulding and door choices can visually expand small rooms. Opt for slim, light-colored trim that blends with the walls to reflect light and reduce visual clutter. Combine this with space-saving doors like sliding or glass-panel designs to improve flow. This creates a brighter, more open atmosphere—even without adding square footage.
Want to make your next renovation project feel twice as big? Let’s break down the strategies that truly open up small homes—starting with space-smart design principles.
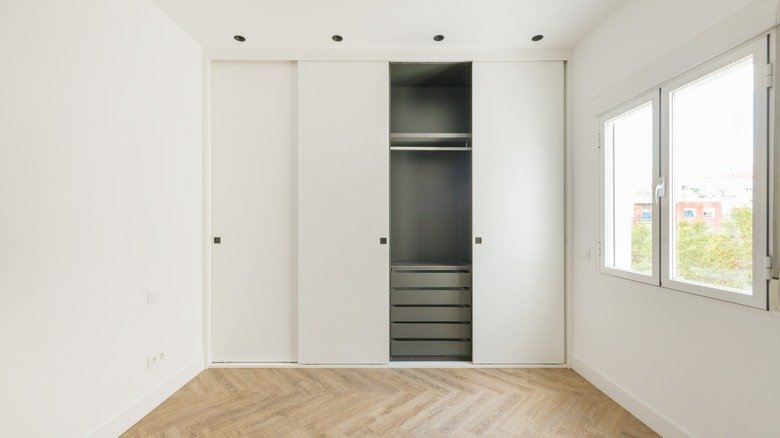
Understanding Small Space Design
Designing for tight spaces starts with understanding how the eye perceives depth, height, and flow. The challenge in small homes or compact apartments isn’t just limited square footage—it’s visual congestion. When too many surfaces compete for attention or bulky elements break the line of sight, a room can feel boxed in.
The key is to create a clean, continuous visual line that gives the illusion of openness. This goes beyond simply using light colors or mirrors—it’s about proportion, vertical lines, and thoughtful detailing. Elements like door placement and wall trim can subtly guide the eye, define the architecture, and bring balance to the room. When designed cohesively, even the smallest spaces can appear taller, wider, and more harmonious.
The Power of Moulding
Moulding is often underestimated in modern builds—especially in small homes. Yet this simple architectural detail can completely reshape how a space feels. When chosen and applied thoughtfully, moulding adds character, enhances vertical proportions, and creates a sense of visual flow throughout the home.
Vertical Emphasis
Use tall, narrow baseboards or crown moulding that draw the eye upward. This elongates walls and gives the impression of higher ceilings. For rooms with low ceilings, opt for slim, clean-lined profiles instead of ornate or heavy mouldings, which can make the space feel smaller. Vertical wall panels or wainscoting can also introduce structure and rhythm, subtly stretching the walls upward, while horizontal panels can visually widen narrow rooms.
Blend with the Wall
Color continuity is key in compact spaces. Painting moulding the same color as the wall minimizes contrast, creating a seamless, modern look that reduces visual clutter. White or soft neutral trims are particularly effective—they reflect light, making the room feel brighter and more open. White moulding enhances openness, especially in homes with limited natural light.
Consistency Across Rooms
Maintaining a consistent moulding style across multiple rooms helps preserve visual flow. In open-concept small homes where several areas are visible at once, matching trim profiles and finishes ties spaces together and enhances the overall sense of harmony and spaciousness.
Tip: Keep moulding profiles slim and elegant. Subtle detailing delivers refinement without overwhelming the room—proving that in small-space design, less truly is more.
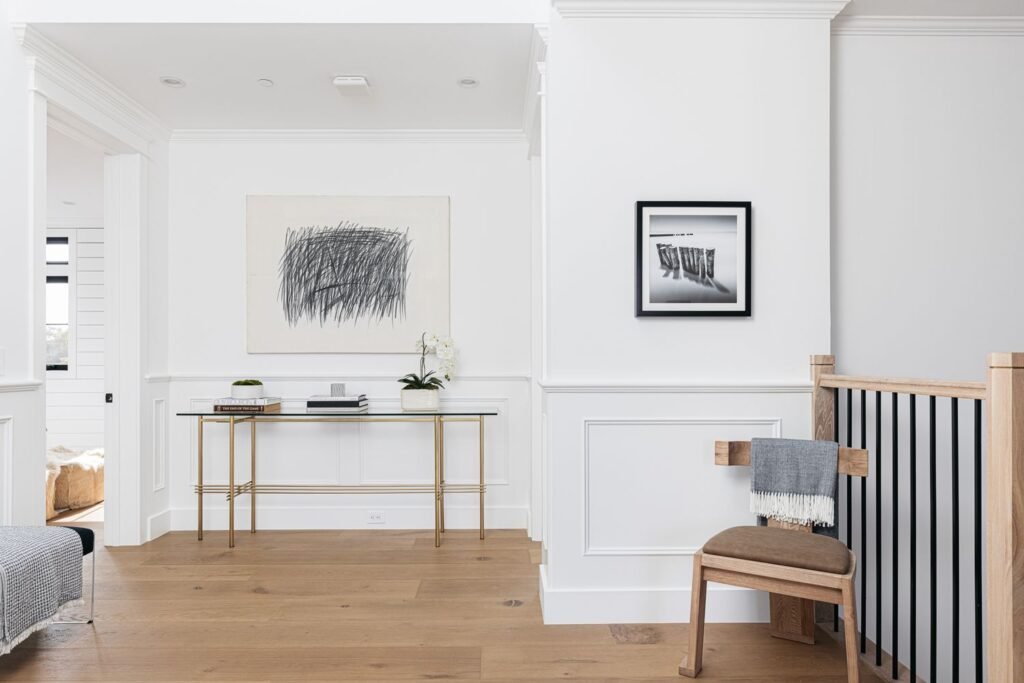
Door Design that Expands Spaces
Doors do much more than define entryways—they shape how light, movement, and proportion flow through a home. The right door design can visually expand a small space, creating a smoother transition between rooms and enhancing openness.
Maximize Light Flow
Light is the most powerful tool in small-space design. Choosing glass or frosted glass doors allows natural light to travel between rooms, reducing harsh divisions and brightening darker corners. Even a partial glass insert can make a dramatic difference, creating a softer, more connected feel between areas.
Save Floor Space with Smart Mechanisms
Traditional swing doors require clearance that small rooms can’t spare. Pocket doors, barn doors, or sliding panels eliminate this issue by gliding along walls or recessing into them. This not only saves space but also contributes to a clean, contemporary look that supports visual flow.
Create Height with Proportion
A door’s height and frame design play a major role in how large a room feels. Tall doors or those aligned close to the ceiling visually lift the walls, while narrow, minimalist frames reduce bulk. Flush or frameless doors also blend seamlessly into surrounding walls, creating the illusion of uninterrupted surfaces.
Coordinate Colors and Finishes
In small interiors, consistency is key. Match the door color to the surrounding wall or trim to minimize visual contrast and keep the overall look unified. Light-toned finishes—white, beige, or soft wood grains—help bounce light and add a sense of airiness. When combined with consistent moulding, this approach reinforces a cohesive and open design language throughout the home.
Tip: Avoid overly dark or heavy door styles in small rooms. Even a beautifully crafted solid wood door can feel imposing if it breaks the visual rhythm or blocks natural light.
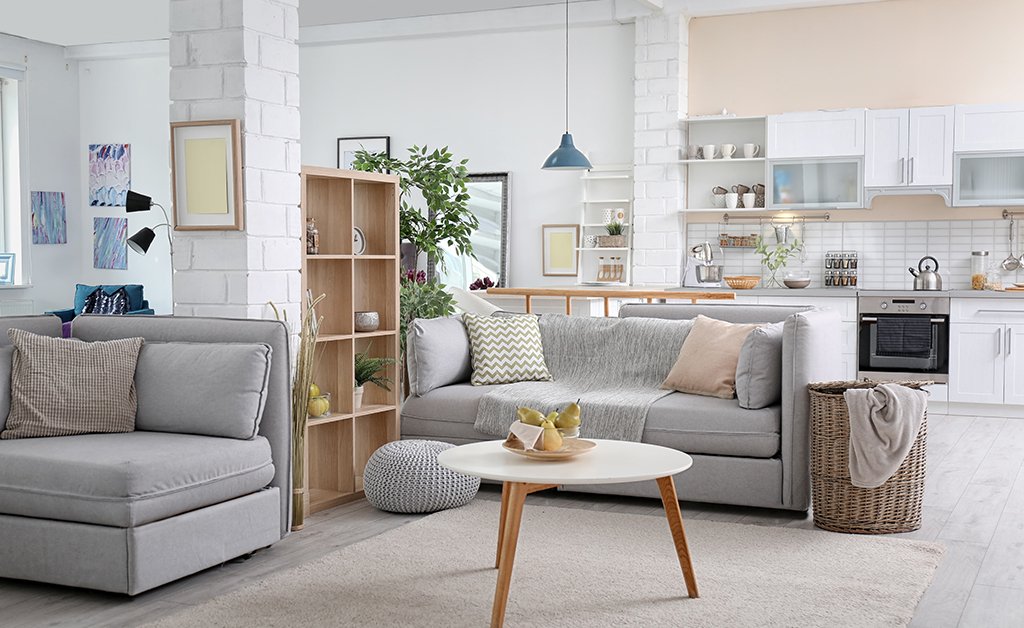
Combine Moulding and Door Design for Maximum Effect
When moulding and door design work in harmony, the effect is far greater than the sum of their parts. Together, they create a continuous architectural rhythm that enhances flow, balances proportion, and maximizes the perception of space.
Create a Unified Visual Line
Aligning door frames with surrounding mouldings or wall panels helps establish a clear vertical rhythm. This subtle alignment draws the eye upward and across, making ceilings appear higher and rooms more expansive. Extending trim lines around doors or maintaining the same profile throughout connected areas reinforces the visual connection between rooms.
Keep Materials and Colors Consistent
Consistency in materials, finishes, and tones ensures seamless transitions. Matching the door and trim colors—whether it’s a soft white, warm beige, or light oak—avoids abrupt contrasts that can interrupt visual flow. Slight variations in finish, such as a matte frame paired with a satin-finish door, can add refined depth without visual clutter.
Balance Function and Design
While visual harmony is essential, functionality should never be overlooked. Choose lightweight materials that complement your trim style and fit your home’s architecture. For example, pairing a smooth shaker-style door with clean-lined moulding achieves balance between classic and modern aesthetics. In compact homes, this balance ensures design sophistication without overwhelming limited space.
Extend the Design Language
Small homes often rely on open sightlines between rooms. Extending the same moulding and door style across these spaces helps maintain cohesion. This not only makes interiors appear larger but also conveys a sense of intentional design—where every line, frame, and joint contributes to the overall spatial rhythm.
Tip: Before installation, view doors and trims together under natural light. Subtle tone shifts that look minor in isolation can appear jarring when combined across multiple rooms.
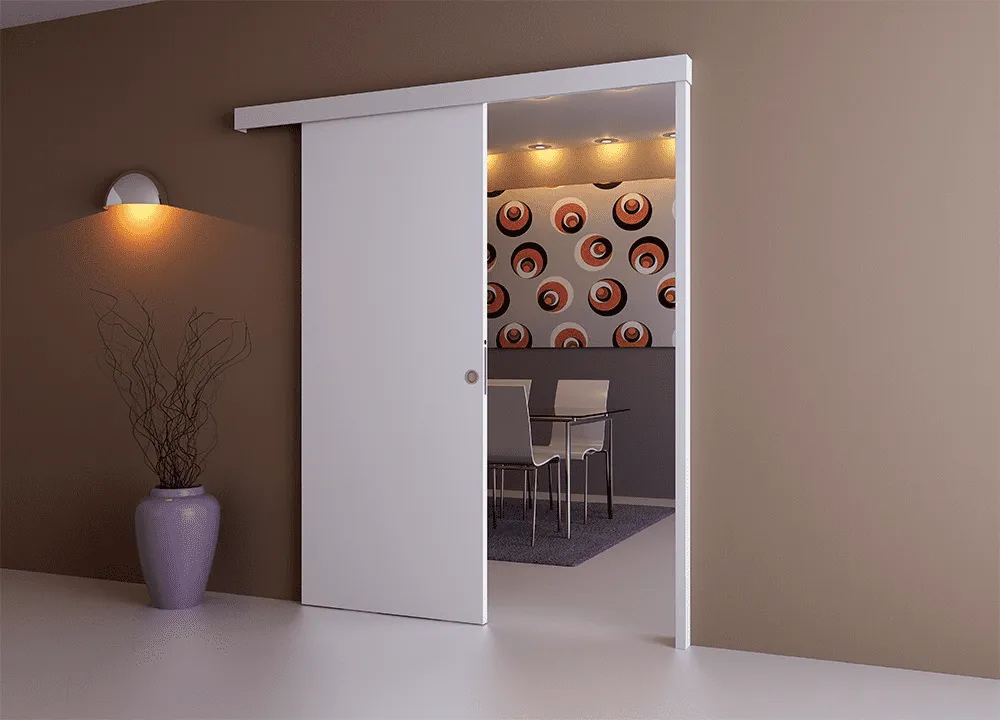
How to Approach Small Space House Design on a Budget?
Choose Light Materials: Opt for MDF or engineered wood for mouldings and doors. These materials are lightweight, easy to install, and provide a clean, modern finish suitable for compact homes.
Keep Proportions Balanced: Use slimmer profiles and trims under 3.9 inch to preserve ceiling height and prevent visual heaviness. Small-scale detailing enhances elegance without overwhelming the space.
Maintain Consistency: Carry the same moulding and door styles through adjoining rooms. Consistent design creates a seamless flow and reinforces the sense of openness across connected areas.
Test Colors in Natural Light: Always check how paint tones appear under daylight. Warm neutrals and soft whites work best to maintain harmony and brightness in small interiors.
Prioritize Craftsmanship: Attention to detail—tight joints, smooth finishes, and aligned profiles—elevates the overall look, turning functional elements into refined design features.
Summary
Small spaces thrive on smart, intentional design. By combining thoughtfully chosen mouldings and well-proportioned doors, you can shape how light moves, how walls connect, and how a room feels. Consistent colors, clean lines, and subtle detailing create visual flow that expands perception—turning compact rooms into calm, cohesive environments. With a focus on proportion, craftsmanship, and continuity, even the smallest home can feel open, elegant, and beautifully designed. Because when every detail works together, space itself becomes the ultimate luxury.

