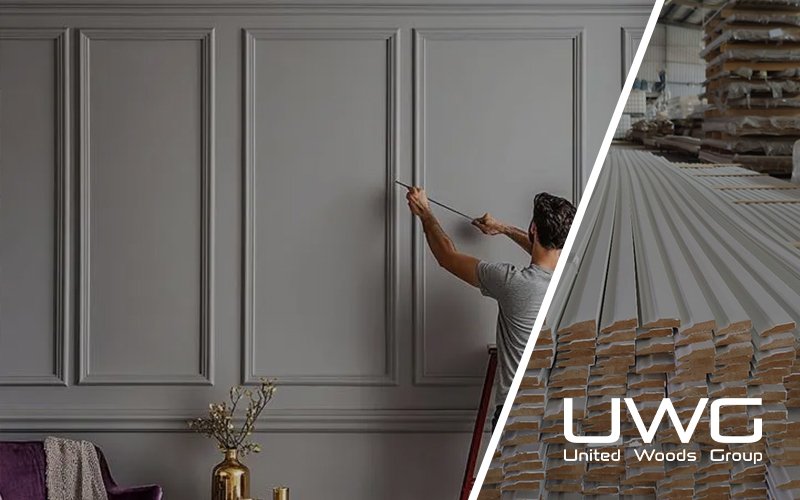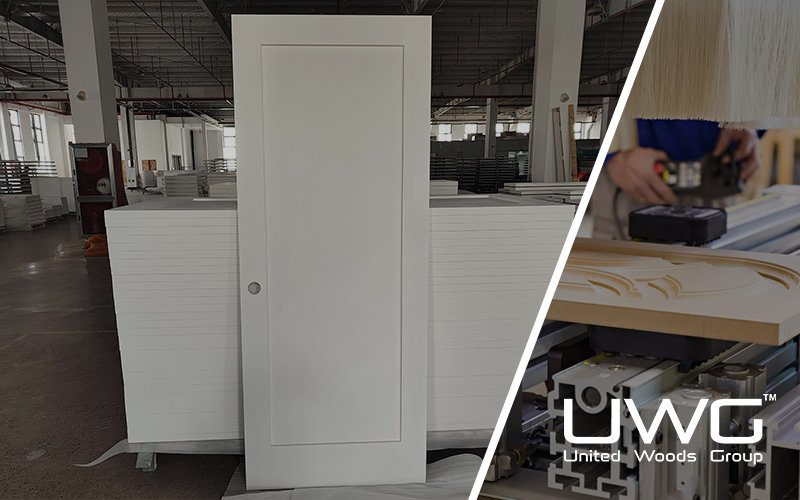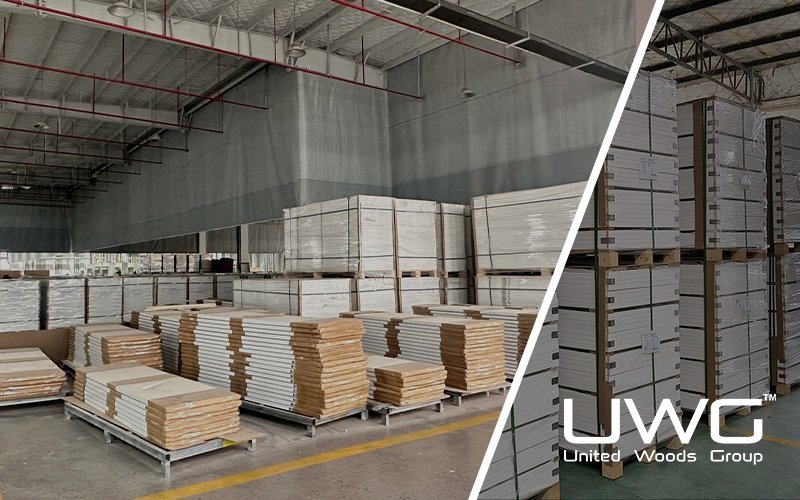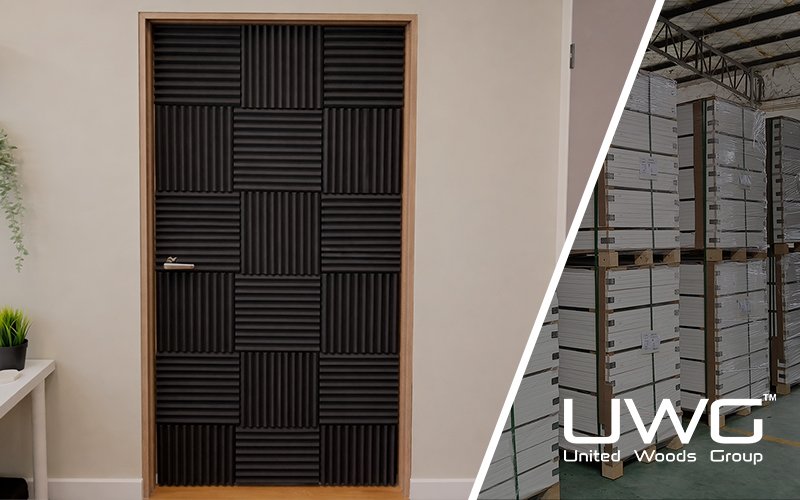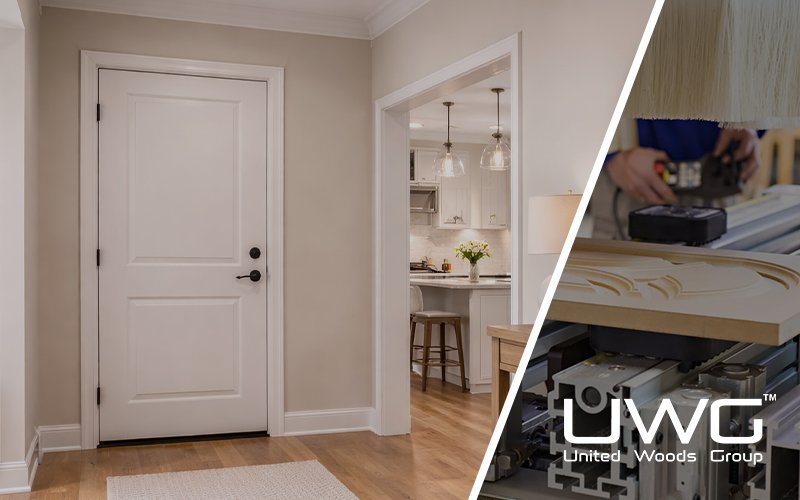When working on residential or light commercial construction, 2×6 walls are a common framing choice—especially for exterior walls and energy-efficient interiors. However, choosing the right interior door for these walls requires more than just picking a style. Builders must consider wall thickness, frame dimensions, hardware compatibility, and installation details to ensure a perfect fit and professional finish.
Choosing the right interior door for a 2×6 wall requires careful attention to wall thickness, door jamb size, hardware, and trim. Standard 2×4 jambs are too short, so use 6-9/16″ jambs or custom depths. Solid wood, MDF, or steel jambs work well. Select door styles that suit thick walls, like solid-core, flush, or French doors, and use proper hinges, latches, and wider trim. Accurate measuring, shimming, and alignment ensure a professional fit and smooth operation.

Understanding the Structure of a 2×6 Wall
A “2×6” wall refers to framing lumber that measures approximately 1½ inches by 5½ inches in nominal size. Once drywall is applied to both sides, the finished wall thickness typically reaches 6½ to 6⅝ inches—noticeably thicker than a standard 2×4 wall (about 4½ inches).
Benefits of 2×6 Walls
- Better insulation and sound control
- Room for larger electrical boxes or plumbing
- A sturdier base for heavier doors and trim
However, this added thickness means standard 2×4 door jambs will not fit properly—they’ll fall short, leaving gaps around the casing.
Selecting the Right Door Frame (Jamb)
When specifying doors for a 2×6 wall, order a jamb designed for 6-9/16″ wall thickness. This accounts for:
- 5½” framing lumber
- Two ½” drywall layers
- Optional backing or panel finishes
Some manufacturers offer custom jamb depths to match specialty finishes such as tile or shiplap. Always measure the finished wall thickness before ordering.
Common Jamb Materials
- Solid wood – Premium look, natural finish
- MDF or finger-jointed pine – Economical paint-grade option
- Steel or composite – Durable, moisture-resistant choice
Ensure the jamb includes the correct rabbet depth and stop molding to fit the door slab thickness (1⅜” or 1¾”).
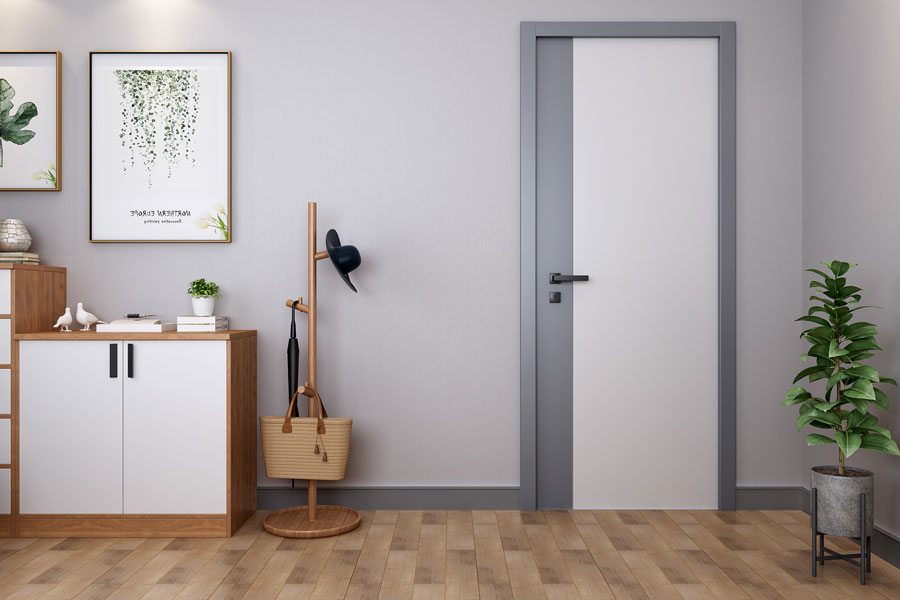
Style and Design Considerations
Builders should balance functionality and aesthetic harmony. For 2×6 wall assemblies, these door styles work particularly well:
- Flush or molded panel doors – Simple, versatile
- Solid-core doors – Heavier, quieter, more durable
- Glass-lite or French doors – Enhance light flow between rooms
- Barn or pocket doors – Save space and complement thick walls
Solid-core doors, in particular, pair beautifully with 2×6 framing for a substantial, high-end feel.
Hardware Selection: Hinges, Latches, and Handles
High-quality hardware is essential for performance and longevity.
Hardware Recommendations
- Three heavy-duty hinges for standard-height doors; use four for tall or solid-core doors
- Latch sets designed for the correct door thickness
- Soft-close or concealed hinges for premium projects
- Finish coordination with interior trims (nickel, black, brass, etc.)
Modern builders may also consider magnetic latches or minimalist handles for a cleaner look.
Trim and Casing for 2×6 Walls
Deeper walls call for wider trim profiles to maintain visual proportion. When casing these doors:
- Use extension jambs or split jambs for flexibility
- Ensure clean miter joints despite wall depth
- Match trim with baseboards and window casings
For craftsman or farmhouse aesthetics, 3½”–4¼” casing widths help balance the overall look.
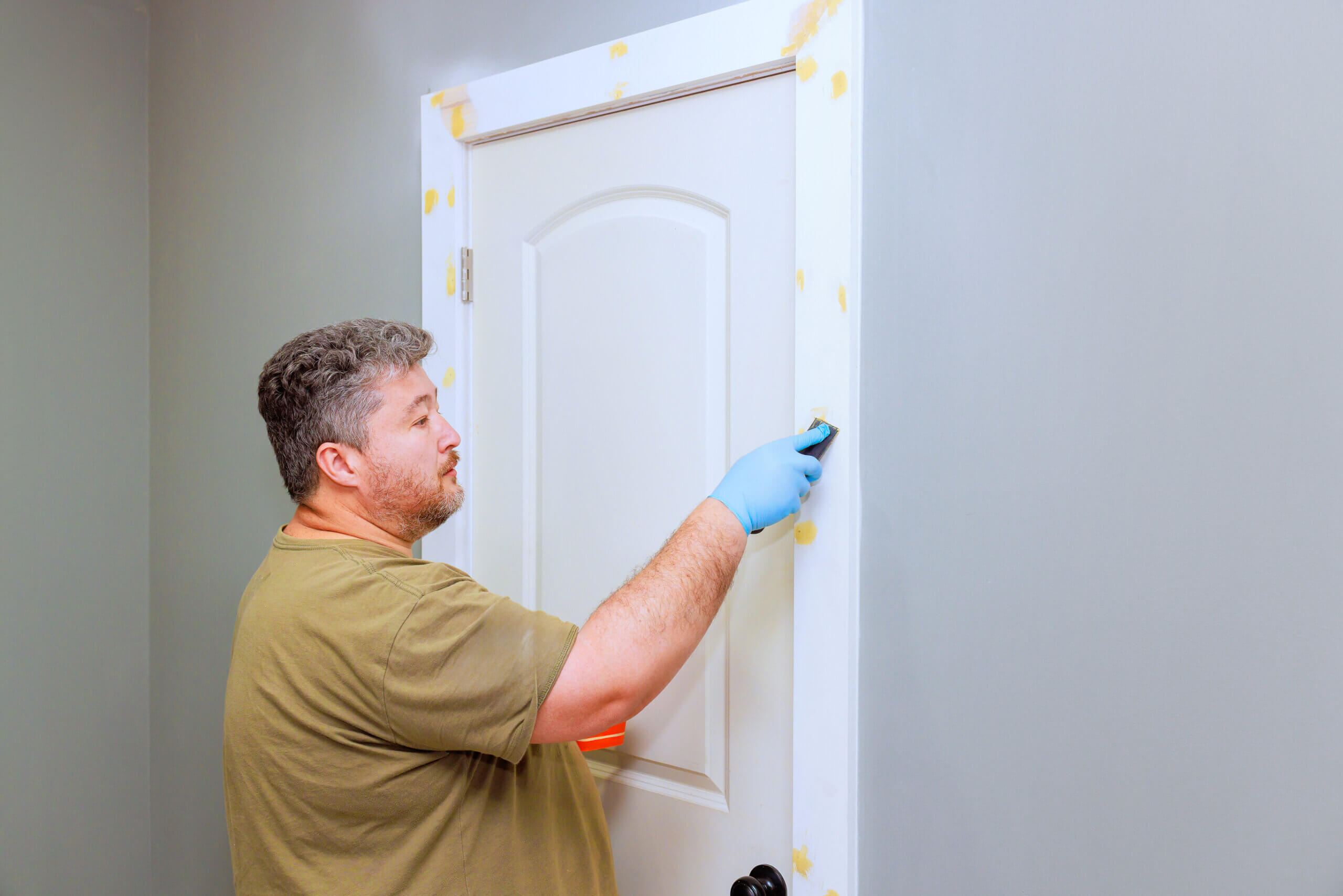
Installation Tips for Builders
Precision during installation ensures long-term performance. Follow these professional steps:
- Measure the finished opening after drywall, not just framing.
- Plumb and level both jamb legs carefully—deeper walls magnify errors.
- Shim evenly on hinge and latch sides to avoid twist.
- Pre-drill for longer screws to secure hinges to framing.
- Verify door swing clearance—returns on 2×6 walls can interfere with adjacent walls.
- Seal jamb edges before installation in humid or high-moisture areas.
For pocket or barn doors, confirm that the track system supports 2×6 framing and door weight.
Common Mistakes to Avoid
Even seasoned builders can misstep when working with thick walls. Avoid:
- Ordering 4-9/16″ jambs intended for 2×4 walls
- Ignoring extra wall layers (tile, paneling, etc.)
- Using undersized hinges or hardware
- Skipping jamb extensions for decorative finishes
Small miscalculations here often lead to visible gaps or door misalignment.
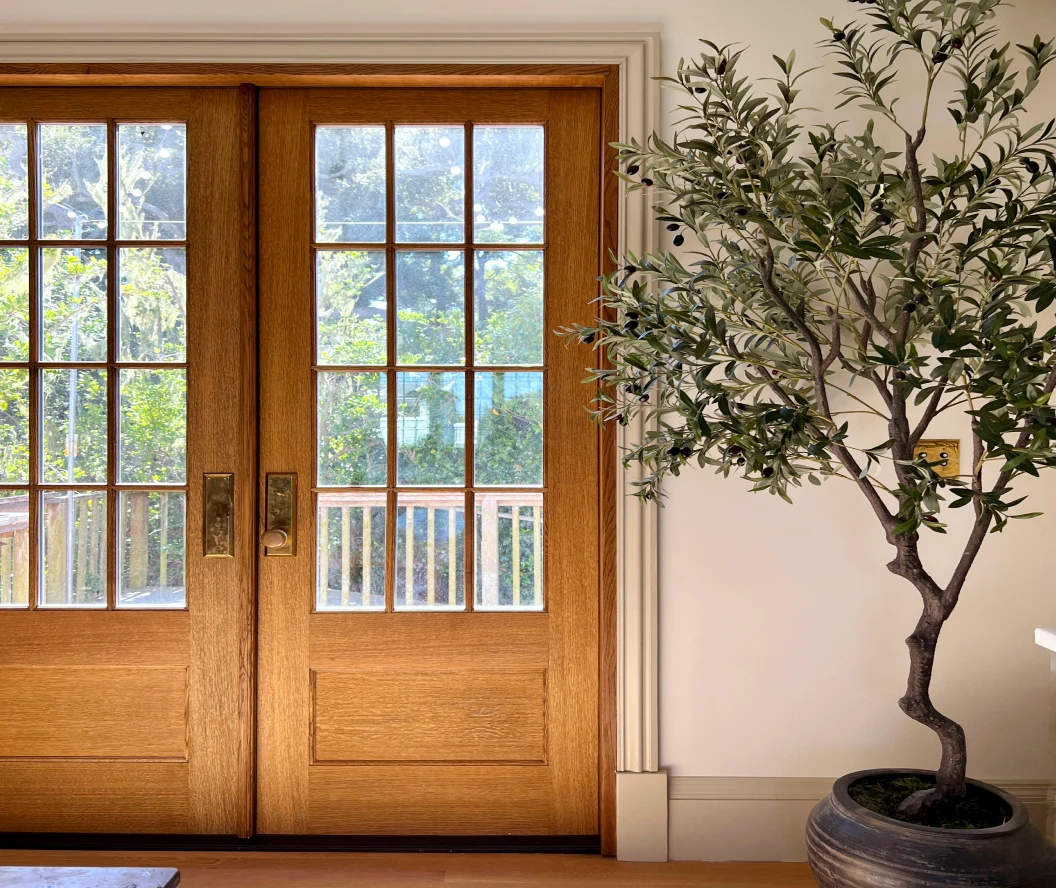
Final Thoughts
Choosing the right interior door for a 2×6 wall is about more than style—it’s about precision, proportion, and performance. By understanding wall structure, selecting proper jamb sizes, and focusing on accurate installation, builders can achieve a polished, professional result that enhances both the function and design of any space.
The right door choice transforms a thicker wall from a challenge into a premium architectural feature.
lean more, connect with: lynn@unitedwoods.group

