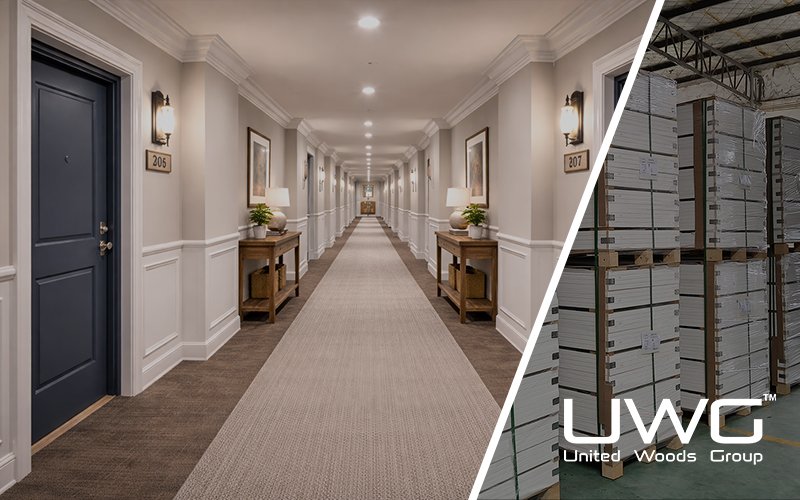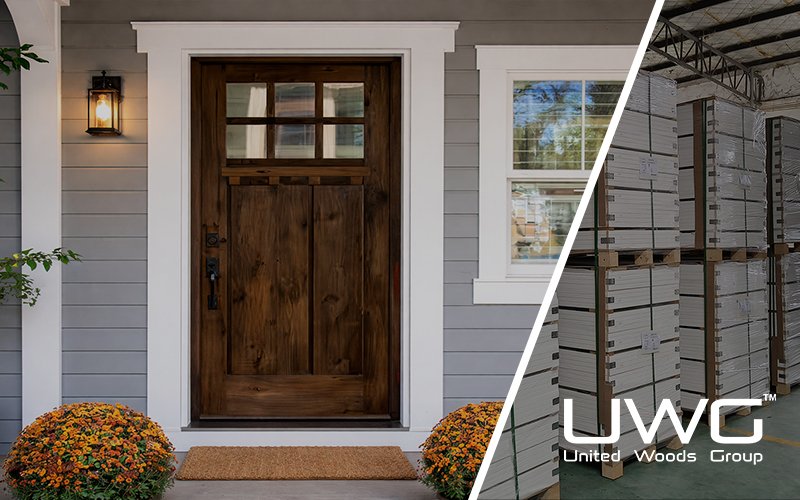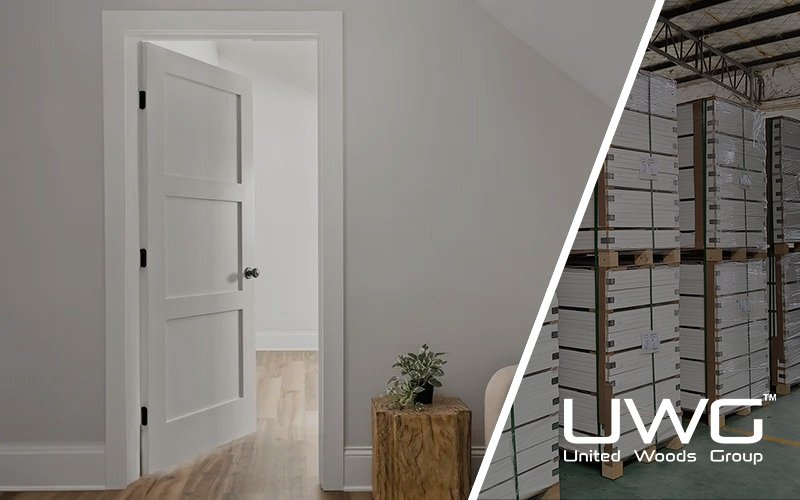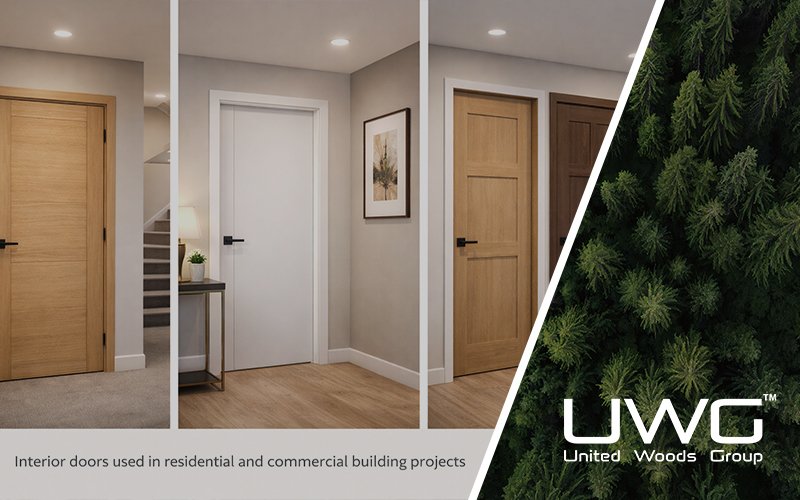In construction and renovation, door frames are often overlooked but essential. While doors draw more attention, frames provide stability, security, and functionality. Understanding frame types, materials, and installation is key to ensuring door longevity and performance. This guide offers an in-depth look at these aspects for builders and professionals, helping you deliver precise, high-quality work in new builds or renovations.
Understanding these details helps avoid common mistakes, ensuring your door frames are durable and function properly for years. Let’s take a look at door frames.
Types and Materials of Door Frames
Door Frame Types
Single Rabbeted Frame A Single Rabbeted Jamb is a type of door frame that features an L-shaped profile, where the jamb has a single recessed edge (rabbet) designed to receive the door panel. This design ensures a snug fit between the door and the frame, improving security, insulation, and overall stability.
- Suitable Door Types: Commonly used with exterior doors and fire-rated doors, where durability and proper sealing are critical.
- Compatible Applications: Ideal for settings that require enhanced protection against weather, noise, or fire, such as residential main entrances, commercial buildings, and industrial facilities. Its L-shaped rabbet also helps in achieving a clean and finished look while ensuring the door closes tightly against the frame.
- Advantages: Provides a secure and tight closure for doors that need to meet safety or environmental standards.Simplifies installation for doors that require consistent alignment with the frame.Enhances the door’s resistance to forced entry or environmental elements.
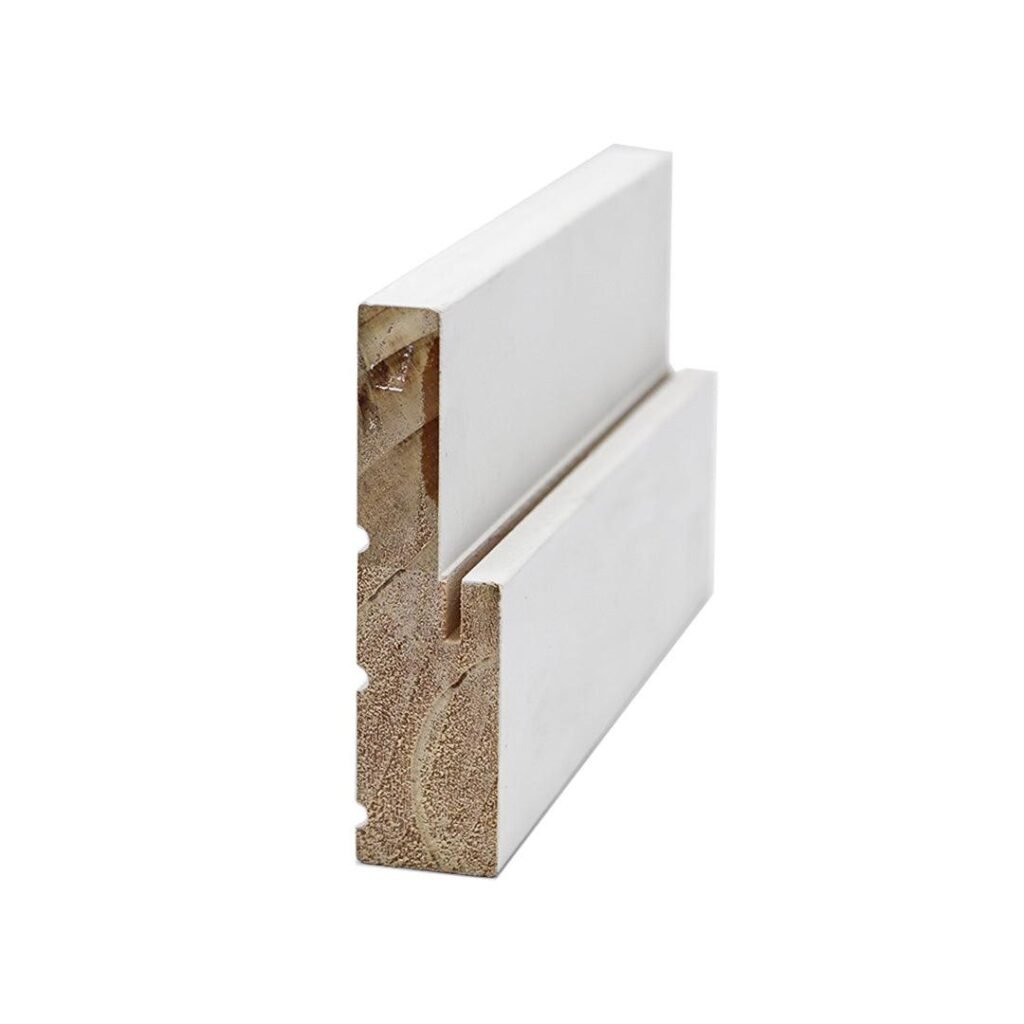
Double Rabbeted Frame A Double Rabbeted Jamb features two notched edges (rabbets) on each side of the frame. This design ensures that the door fits snugly against the frame, providing a tight seal and more refined finish. The double rabbet helps align the door with precision and offers a cleaner, more polished look, ideal for high-quality installations.
- Suitable Door Types: Double rabbeted jambs are typically used for interior or exterior doors, especially those where appearance and a high level of finish are crucial. They are ideal for solid wood doors, hinged doors, and panel doors.
- Compatible Applications: Commercial Spaces: Ideal for upscale commercial areas that require a professional and polished look, such as corporate offices, lobbies, or hotels.Residential Properties: These jambs are perfect for high-end homes or luxury buildings where aesthetics are a priority.
- Advantages: The double rabbet provides a clean, precise fit and improves insulation and soundproofing. It also enhances the overall aesthetic of the space.
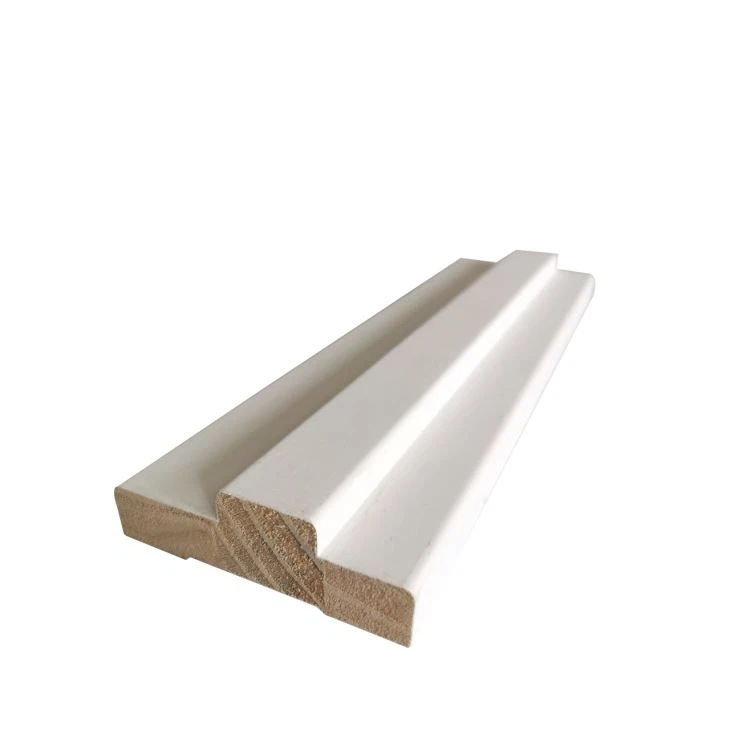
Split Frame A split frame is often used in pre-finished door installations. It comes in two parts: one that attaches to the rough opening and the other that forms the trim around the door. This frame style allows for easier adjustments during installation, particularly in situations where the rough opening is not perfectly square or level.
- Suitable Door Types: Split jambs are ideal for pre-finished doors. This style works well with both interior and exterior pre-finished doors made from wood, fiberglass, or steel.
- Compatible Applications: Renovations and Remodels: Perfect for projects where the door frame needs to be adjusted or fit into existing structures.New Construction: Often used in new builds when quick and efficient door installations are required, particularly with pre-finished doors.
- Advantages: Split jambs simplify the installation process, especially when working with pre-finished doors. They also offer easy adjustability, making them ideal for uneven walls or non-standard door openings.
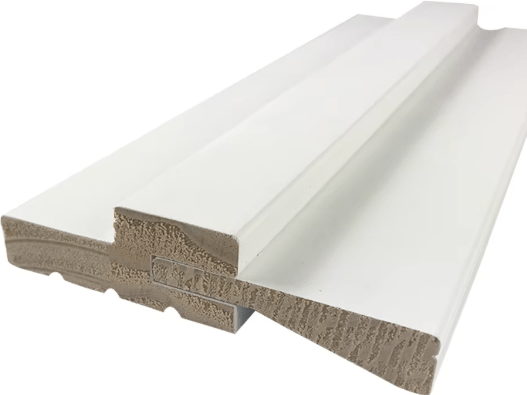
Flat Frame A Flat Jamb is a type of door frame with a straight, flat profile that does not have any rabbet or recessed edge. The door panel sits flush with the frame, creating a clean and minimalistic appearance. This type of jamb is simple in design and widely used for interior doors where high-security sealing is not required. Please note that with a flat jamb, the door stop needs to be added separately by the customer.
- Suitable Door Types: Flat jambs are most commonly used with lightweight doors, including hollow core doors, flush doors, and simple panel doors. They are more suitable for interior doors in areas where visual appeal isn’t a primary concern.
- Compatible Applications: Budget-Conscious Projects: Great for temporary or utilitarian applications, such as in storage rooms, utility rooms, or garages.Industrial or Utility Spaces: Often used in warehouses, factories, or other industrial settings where functionality outweighs aesthetics.
- Advantages: Flat jambs are easy to manufacture, cost-effective, and quick to install. They provide a functional, no-frills solution for basic door needs.
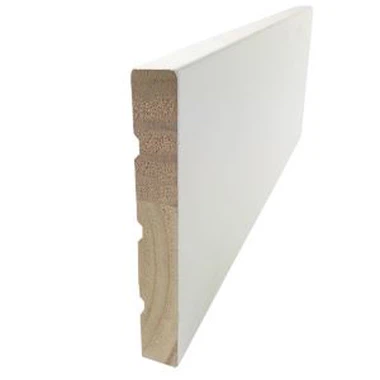
Door Frame Materials
- Wood Wood has been a traditional and highly popular choice for door frames due to its aesthetic appeal, ease of use, and versatility. It offers a natural look that can complement various interior styles, making it an ideal choice for residential applications. Wooden door frames can be crafted from a variety of woods, each offering unique characteristics in terms of color, grain, and durability. However, wood does require regular maintenance to ensure longevity. It can warp, crack, or rot due to moisture exposure, especially in humid or rainy climates. Therefore, it’s important to treat and seal wooden frames properly, particularly for exterior doors. Additionally, wooden frames are best suited for areas that are less prone to extreme temperature fluctuations, as they can expand or contract with changes in humidity.
- MDF + Composite Materials Medium-Density Fiberboard (MDF) and composites are popular for door frames due to their strength, affordability, and low maintenance. MDF, made from wood fibers and resin, offers a smooth surface ideal for painting and resists warping. Though not as strong for load-bearing, when combined with plastics, fiberglass, or metal, these frames become robust and moisture/termite-resistant. They’re useful in damp areas or for insulated doors, easy to maintain, and energy-efficient, but lack wood’s aesthetic and may not stain well.
- Steel Steel door frames are popular in commercial and industrial settings due to their durability and security. Steel is resistant to warping, rotting, and termite damage. It provides enhanced security, making it a top choice for external doors or high-traffic areas. However, steel frames require proper installation to avoid rust and corrosion, especially in areas with harsh weather conditions.
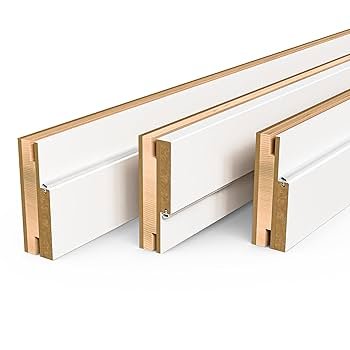
Door Frame Installation Steps
- Step 1: Prepare the Opening Before installing a door frame, ensure the rough opening is level, square, and plumb. Use a measuring tape and level to double-check the dimensions of the opening, making sure there’s an appropriate gap between the frame and the wall.
- Step 2: Install the Jambs Begin by positioning the vertical jambs into the rough opening. Use shims to ensure the jambs are perfectly level and plumb. Secure the jambs to the wall studs with screws or nails, ensuring they are evenly spaced.
- Step 3: Attach the Head Next, install the head (horizontal top part of the frame). This should be placed above the jambs and secured with screws or nails. Ensure it is level and square to the jambs before tightening it in place.
- Step 4: Secure the Sill (for exterior doors) If you’re installing an exterior door frame, install the sill at the bottom. This piece should be slightly angled to allow water runoff, preventing moisture damage to the frame. Use shims to ensure the sill is level and securely attached.
- Step 5: Install the Door Once the frame is in place, hang the door using the appropriate hinges. Check the swing and fit of the door to ensure it moves smoothly and that there are no gaps or obstructions.
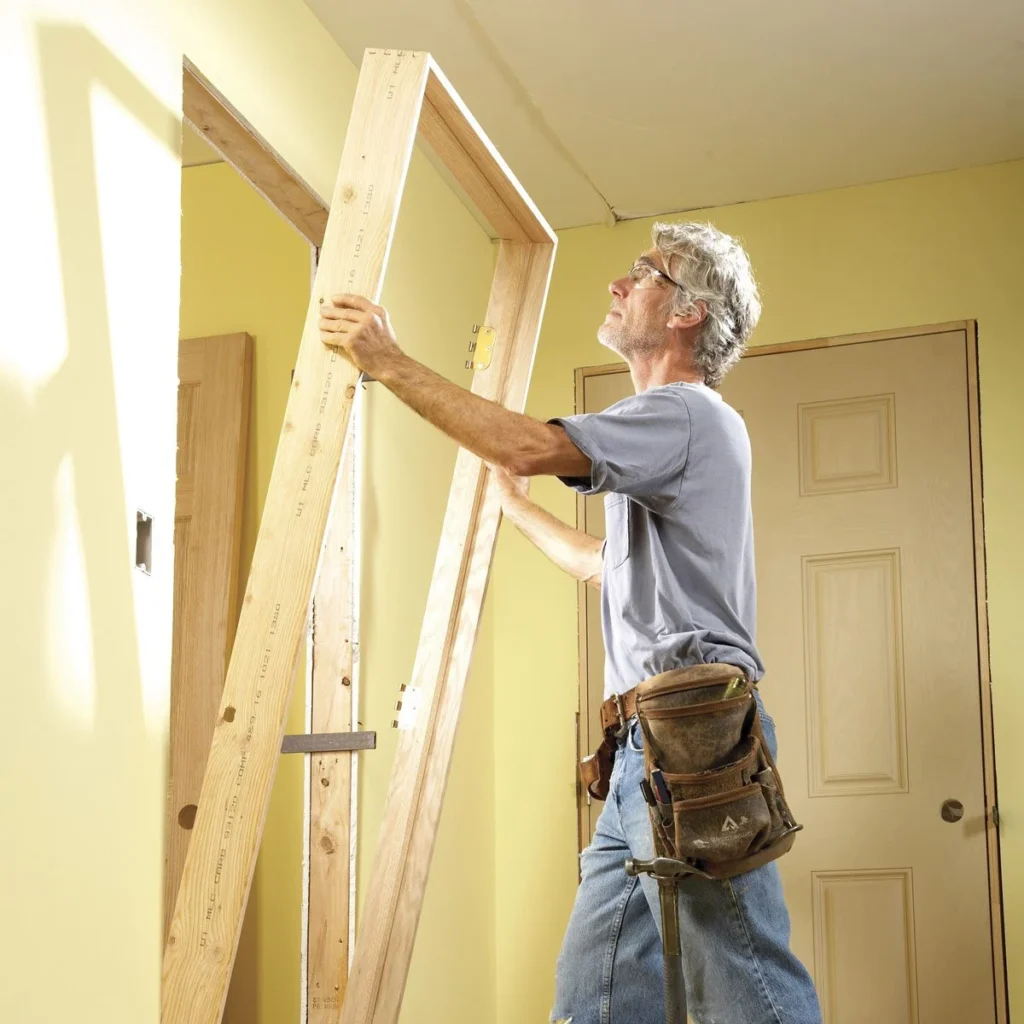
Recommendations for selecting and installing door frames
- Choose the Right Frame Material for the Job The material you choose for your door frame should match the environment and the function of the door. For exterior doors in areas with extreme weather, consider steel or composite materials for added strength and durability. For interior doors, wood can provide a more aesthetic finish, though it may need regular maintenance.
- Double-Check Measurements Before Installation Accuracy is key when installing door frames. Double-check the rough opening and ensure the frame is level and square at all points. Even a small deviation can affect the door’s performance and cause issues down the line.
- Use Quality Fasteners When securing the door frame, make sure you’re using high-quality screws or nails. For heavy-duty doors, such as steel doors or exterior doors, opt for screws with corrosion-resistant coatings to prevent rusting.
- Proper Insulation and Sealing For exterior doors, ensure proper sealing and insulation around the frame to prevent drafts, moisture intrusion, and energy loss. Consider using weatherstripping and foam sealant around the frame to improve performance.
- Plan for Future Adjustments When installing a frame, especially in older buildings, it’s important to leave room for future adjustments. Frames can shift over time due to settling of the structure or environmental changes. Make sure you use adjustable frames where possible, particularly when working with uneven openings.
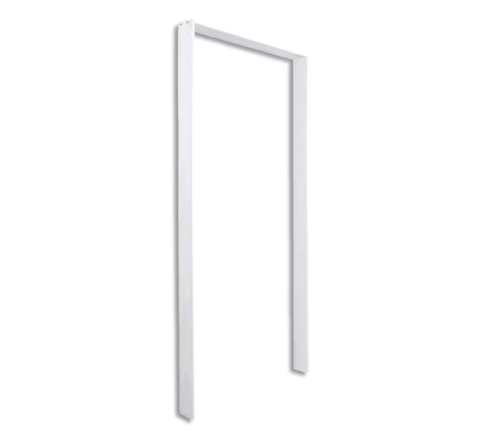
Summary
Understanding the different types of door frames, materials, and installation steps is vital for any builder aiming to deliver high-quality, long-lasting results. Whether working with wood, MDF + composite materials, the proper frame installation ensures both functionality and aesthetic appeal. For a successful door frame installation, always prioritize accurate measurements, the right material selection, and secure fastening. Follow these steps and professional tips to ensure your door frames provide reliable performance, security, and style for years to come.



