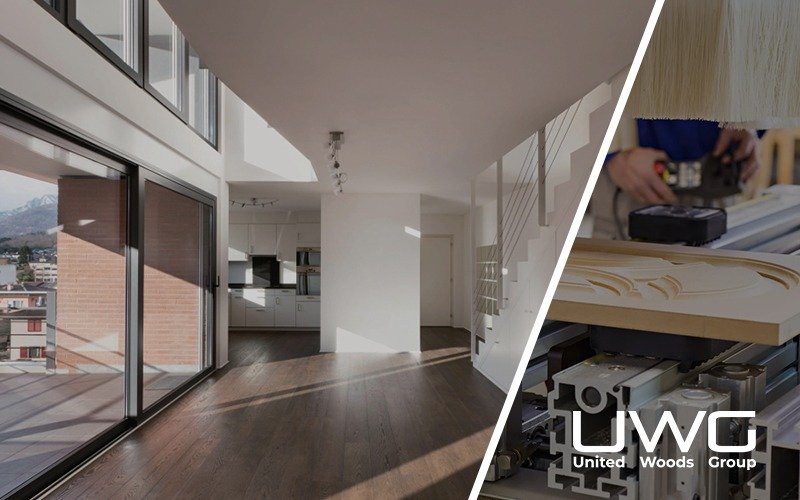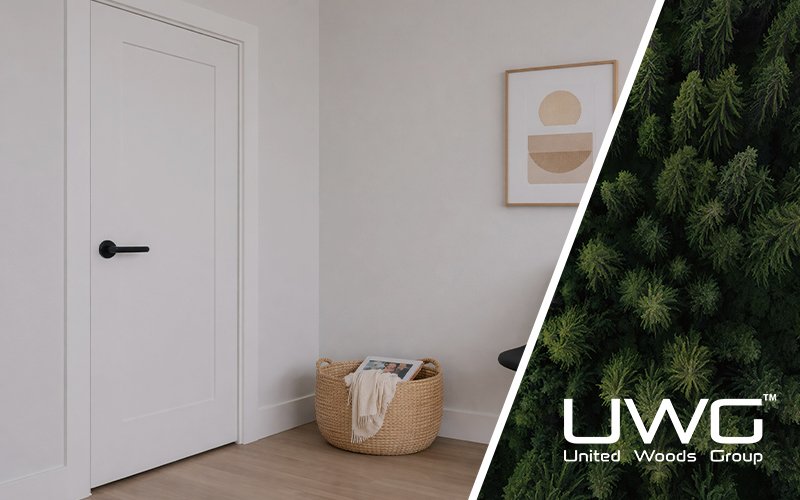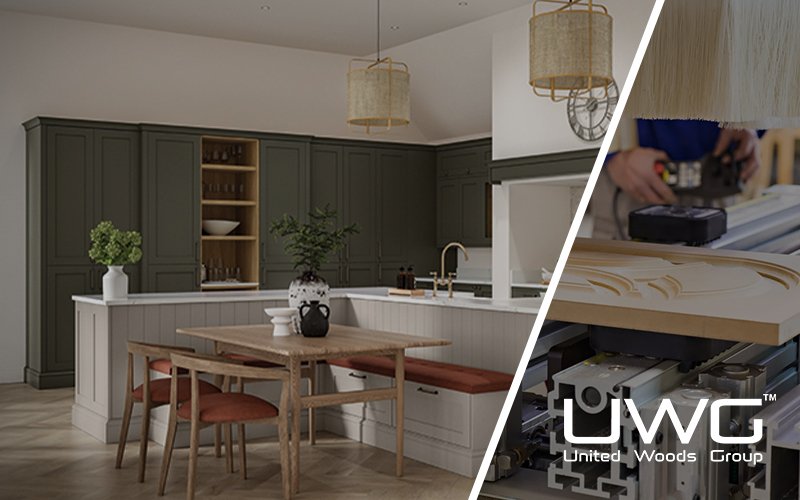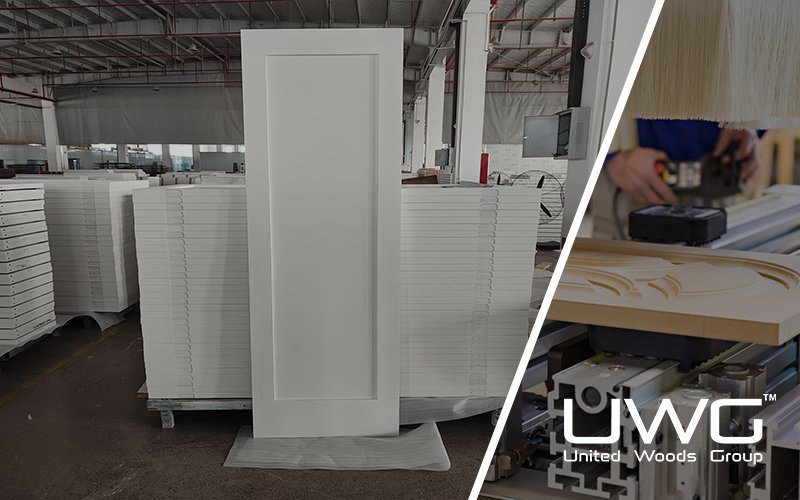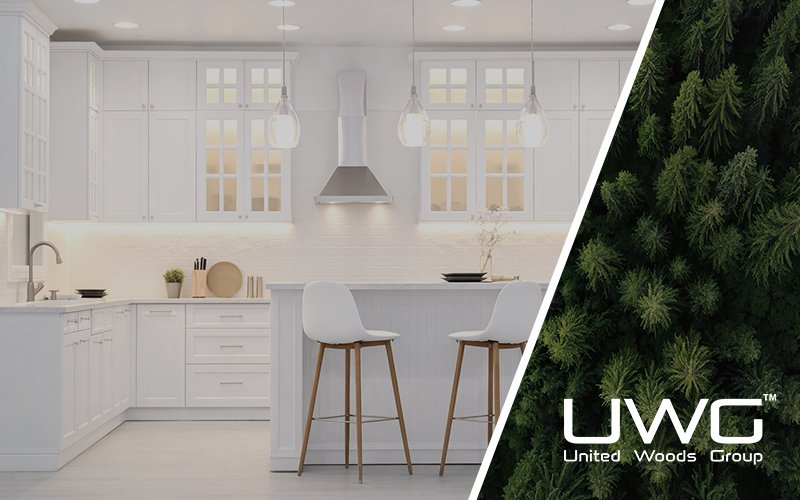Many construction pros install beautiful materials that clash when put together. This confuses clients and reduces design impact. But what if you could match door styles, mouldings, and flooring like a pro? In this guide, I’ll walk you through how to do it with style-specific confidence.
Let’s break down how each style influences your choices—and how you can apply this knowledge on any job site.
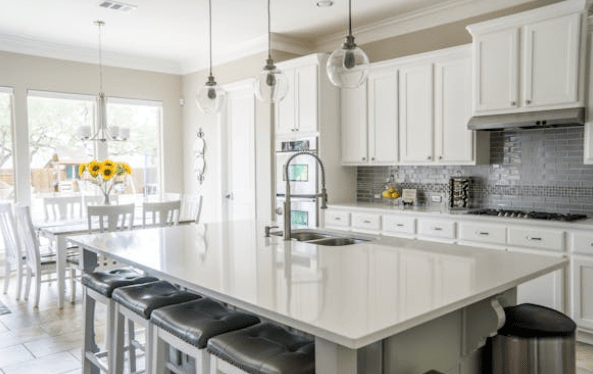
What Is Cohesive Design in Construction?
A cohesive design simply means that every part of the space—from floor to ceiling—feels like it belongs together. As a contractor, this doesn’t just mean clean lines and correct measurements. It means thinking like a designer: coordinating color tones, textures, material finishes, and even the silhouettes of your doors, baseboards, and crown mouldings.
How Do Style Themes Influence Door, Moulding, and Floor Choices?
Each design style comes with its own rules and expectations. Here’s how to adapt your construction material selection to fit the theme:
Modern Style
- Doors: Flat panel or slab-style, minimal hardware
- Mouldings: Thin or no trim, square-edge casing
- Flooring: Light woods, concrete-look tiles, large format
- Pro Tip: Keep everything low-profile and neutral. Matte black hinges or handles work great here.
Traditional Style
- Doors: Raised panel, arched tops, decorative detailing
- Mouldings: Crown molding, baseboards with deep profiles
- Flooring: Warm hardwoods (oak, cherry)
- Pro Tip: Use consistency in the trim profile across rooms—this brings visual richness without chaos.
Transitional Style
- Doors: Shaker style or 2-panel square
- Mouldings: Simple casing with soft edges
- Flooring: Laminate or Spc
- Pro Tip: Transitional style gives you freedom, but too many contrasting materials still break flow.
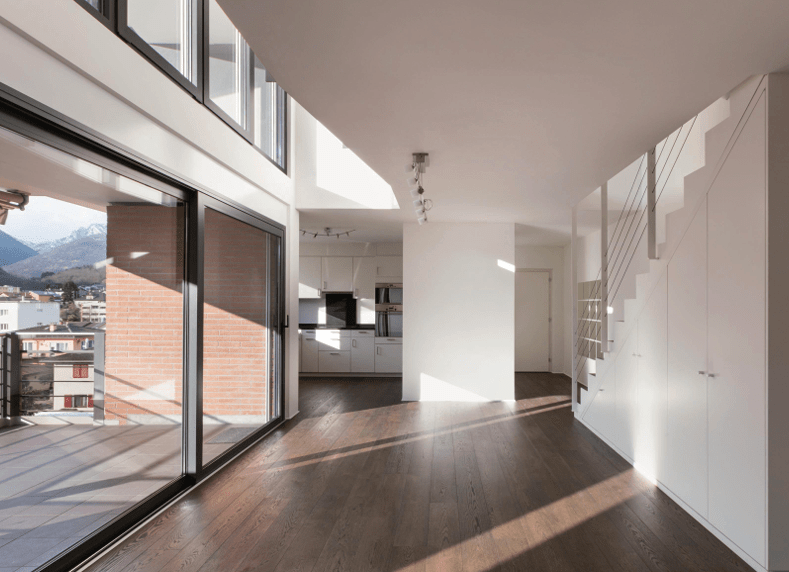
How Do You Coordinate Door Trim and Baseboards?
Start by choosing the trim profile you want to use house-wide. Even if you mix door styles, using the same baseboard height and door casing creates unity.
- Match finishes: If you’re painting trims and doors, use the same finish and color for both.
- Consistent proportions: Keep a logical size relationship between baseboard and casing—for example, 1:1 or 1:1.5.
Even small differences in trim can break visual cohesion. Stick with one style wherever possible.
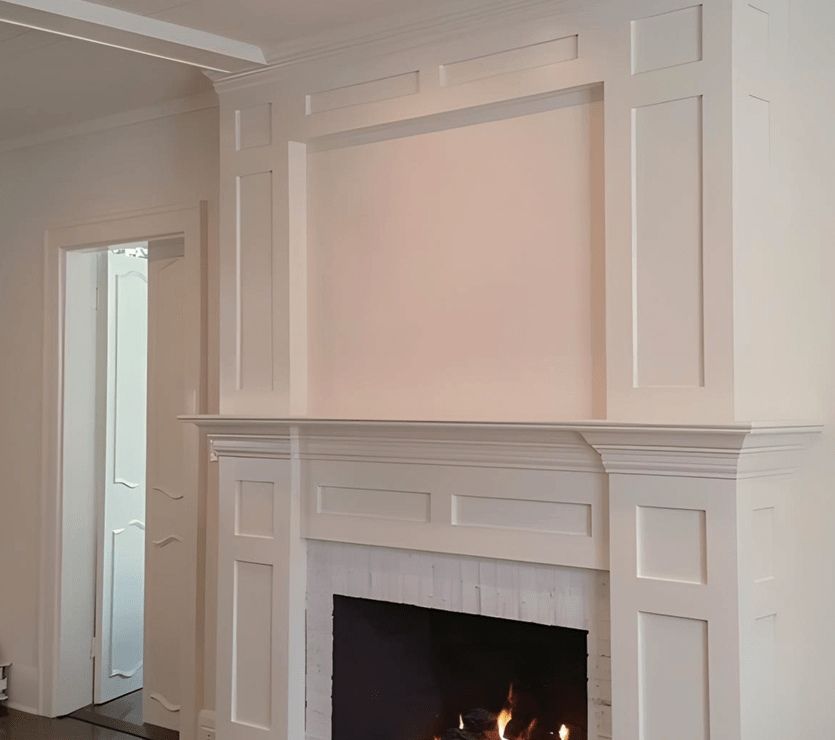
Should Doors and Floors Match in Color or Contrast?
This depends on the look you’re going for.
- Match for minimalism: White doors + white oak floors = clean, bright space.
- Contrast for depth: Dark walnut doors on light floors = bold, dramatic statement.
Golden rule: Warm tones go with warm tones; cool tones go with cool. If your floors are cool gray, don’t pair them with yellow or cherry red doors.
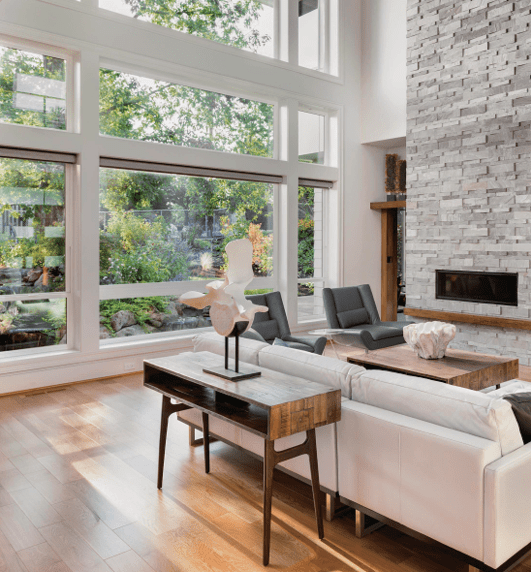
Can You Mix Different Moulding Styles and Still Look Cohesive?
Yes, but with caution.
- Mixing profiles within a room is rarely a good idea.
- Mixing across different areas (e.g., formal dining room vs. casual den) can work—if you use the same paint color and maintain consistent sizing.
For example, use crown moulding only in living/dining, and flat stock elsewhere—but paint them all the same shade of white for unity.
What Can Designers Do to Create Cohesiveness in Interiors?
As builders, you can work better with designers by aligning on the following:
- Mood boards: Review material samples together before buying anything
- Fixed focal points: Determine if the door, flooring, or walls are the main design feature
- Color continuity: Use the same trim paint or flooring tone throughout
This makes your job smoother and keeps clients from changing specs midway.
Summary
When you match materials with intention, clients notice. Stick to one design language, coordinate undertones, and always start with a dominant element. Want more pro tips? Stay tuned for my upcoming articles, where I’ll be sharing more valuable insights with you

