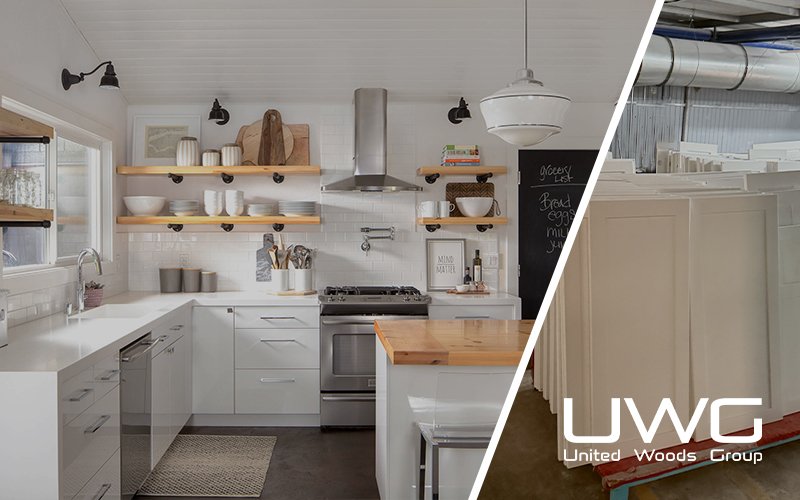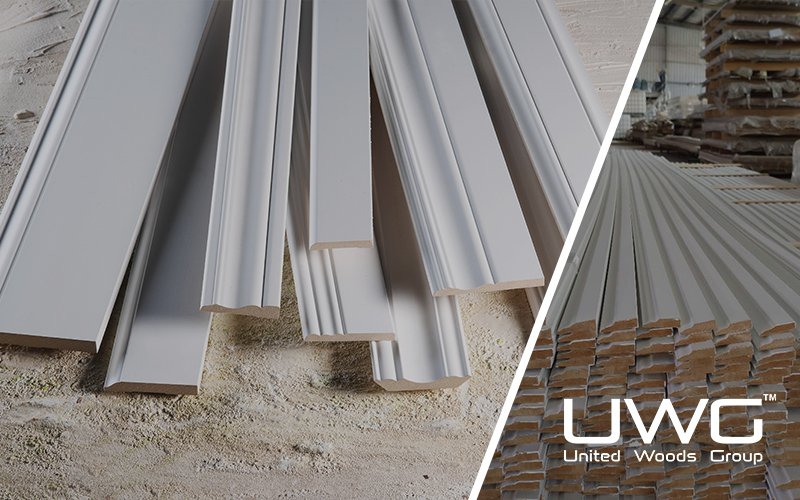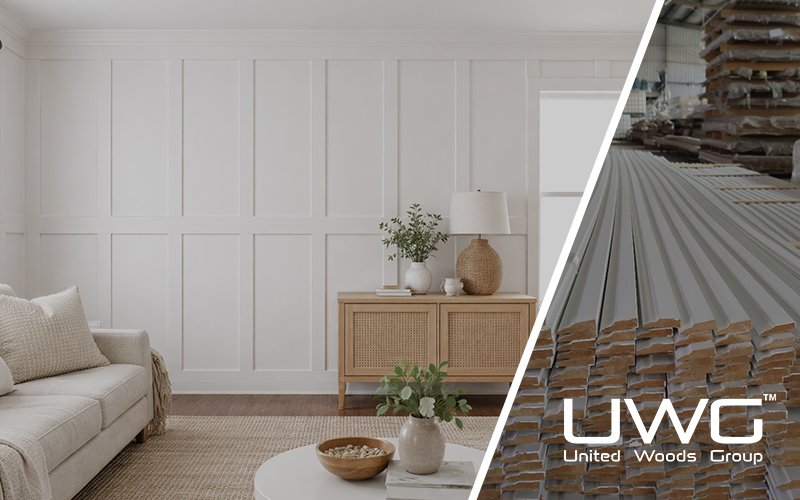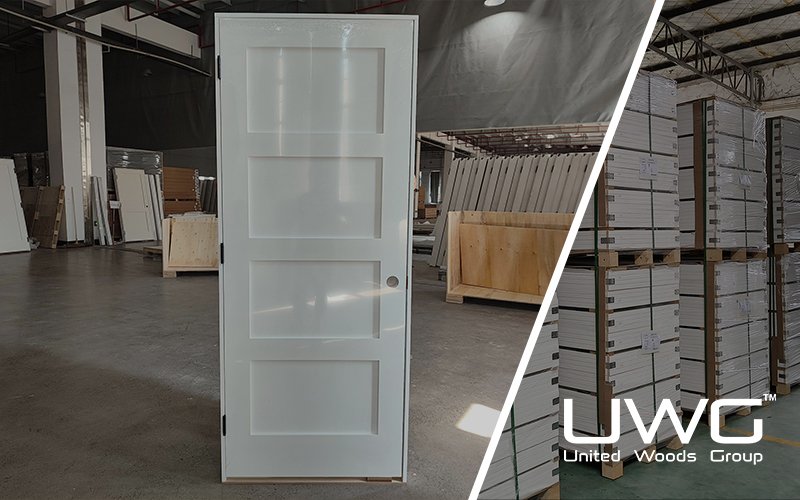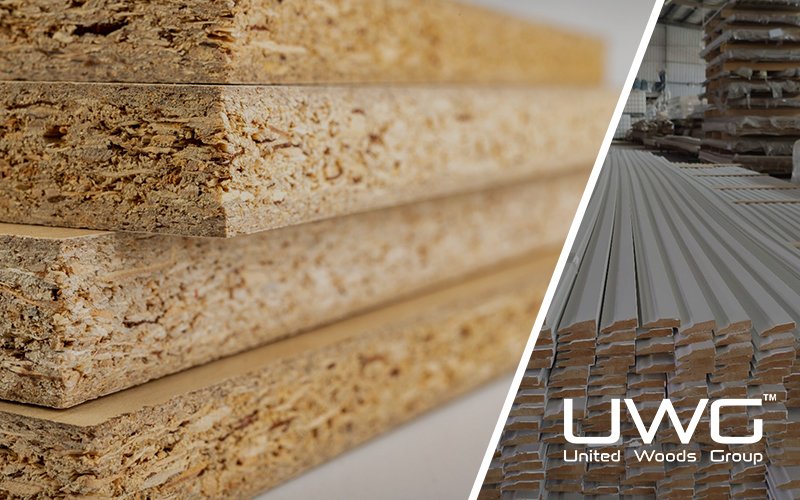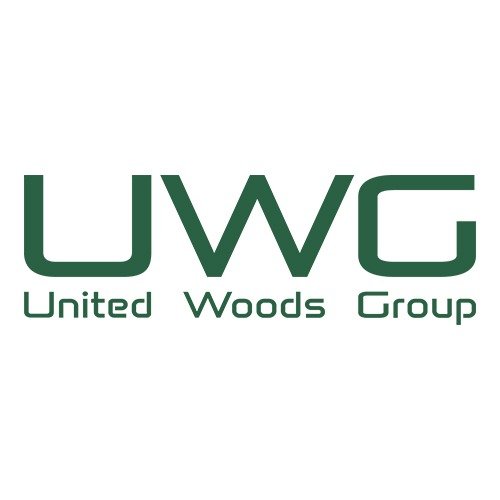In residential kitchen construction, the choice between open shelving and closed cabinets goes far beyond aesthetics—it’s a decision that impacts build timelines, material budgets, and ultimately, client satisfaction.For builders, shelving systems shape more than storage. They dictate wall prep, finish carpentry, resale potential, and post-occupancy feedback.So which approach truly delivers more value—to the builder, and to the homeowner?
Builders should use open shelving for modern, space-conscious kitchens where visual openness and display matter—and opt for closed cabinets in high-traffic, family-oriented, or resale-driven builds where durability and storage flexibility are priorities. This guide gives clear strategies for choosing the right system, including when to mix both, how to position shelving for practicality, and how to guide clients toward the best long-term outcome.
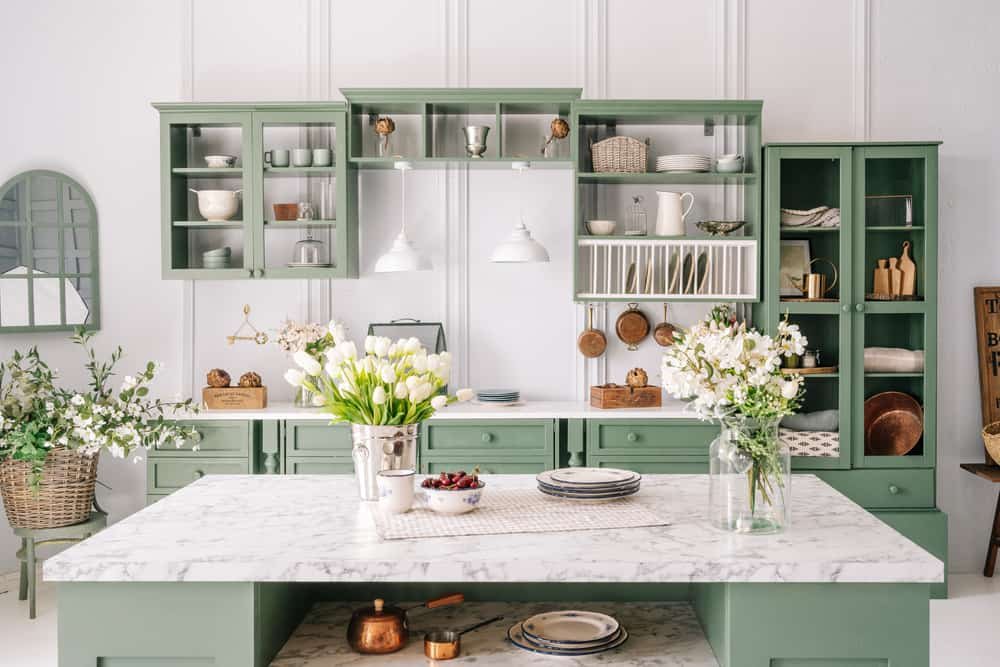
Open Shelving vs. Closed Cabinets: Informed Comparison for Builders
Open shelving introduces visual lightness, faster access, and cost-efficiency—ideal for compact kitchens or design-centric buyers. Closed cabinets offer superior storage capacity, visual containment, and lower upkeep, making them optimal for family homes and resale-driven builds. Builders should evaluate layout, user behavior, maintenance expectations, and resale goals. In most mid- to high-end builds, a mixed strategy ensures both practicality and buyer appeal.
Decision-Making Framework for Builders
Use this matrix to guide specification decisions based on project type and client profile:
| Factor | Open Shelving | Closed Cabinets |
|---|---|---|
| Visual Impact | Enhances space perception, ideal for compact or minimalist layouts | Creates continuity and symmetry, suitable for traditional or large spaces |
| Storage Functionality | Limited capacity, best for curated or frequently used items | High-capacity, concealed storage for diverse household needs |
| Cleaning & Maintenance | Requires frequent dusting, exposed to grease and cooking fumes | Minimal maintenance; contents protected from environment |
| Construction Complexity | Simplified installation; less hardware and alignment precision required | Requires cabinet box alignment, hinges, door swing clearances |
| Material Cost | 15–30% cheaper on average; fewer components, lower finish requirements | Higher material + labor cost due to boxes, doors, and finish panels |
| Design Compatibility | Works best in Scandinavian, Japandi, or contemporary kitchens | Preferred in classic, transitional, and builder-grade spec homes |
| Client Profile Fit | Suits visual buyers, renters, smaller households, or kitchen minimalists | Better for families, resale-focused buyers, or traditional consumers |
| Resale Consideration | May raise concerns unless complemented by sufficient closed storage | Universally accepted; meets appraisal expectations and buyer standards |
Are Open Shelves Better Than Closed Cabinets in Practice?
Open shelving shines in kitchens where visual openness and quick access are priorities. It removes the bulk of upper cabinetry, expands light diffusion, and allows homeowners to personalize the space with styled items.
However, from a construction and durability perspective, it carries key limitations:
- 📌 Increased exposure to airborne grease, dust, and humidity
- 📌 Requires precise wall finishing, as shelves do not conceal irregularities
- 📌 Not compatible with all plumbing or electrical wall chases behind open wall zones
- 📌 Clients must maintain strict organization to avoid cluttered appearance
In contrast, closed cabinets offer functional superiority in the following areas:
- ✅ Higher storage density per linear foot
- ✅ Easier appliance integration (microwave, hood enclosure, etc.)
- ✅ Improved noise control, especially near dishwashers or prep stations
- ✅ Reduced need for wall maintenance or backsplash upgrades
For builders, the decision must align with:
- Room size
- Maintenance expectations
- Construction schedule
- Buyer tolerance for visual exposure
In many cases, combination systems offer the best path forward—preserving practicality without compromising design impact.
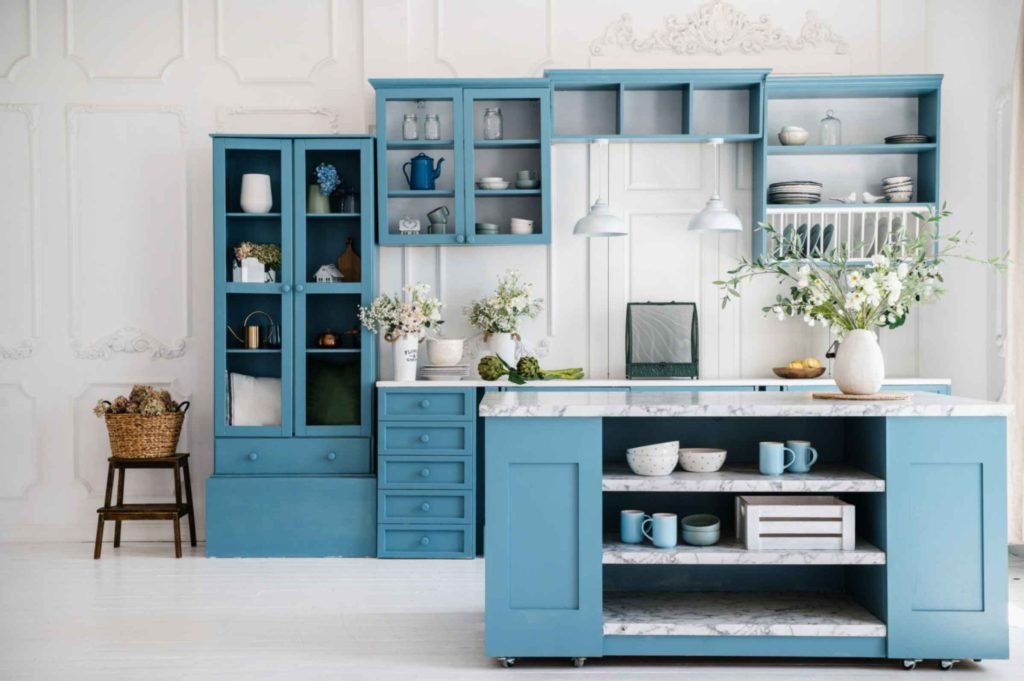
What Type of Kitchen Layouts Work Best with Open Shelving?
Layout is more than floor plan—it’s volume, lighting, traffic, and storage opportunity. Open shelving performs best in kitchens where perception matters as much as practicality.
✅ Ideal conditions for open shelving:
- Single-wall kitchens: where closed uppers would overwhelm the layout.
- Galley kitchens: narrow layouts benefit from visual lightness.
- Tall-ceiling kitchens (9ft+): allows floating shelves without crowding.
- Open-concept plans: where kitchens blend into living areas—open shelving offers continuity.
- Scandinavian, Japandi, or modern farmhouse styles: where visual minimalism is intentional.
📐 For spaces under 120 sq ft, consider limiting open shelving to one or two walls, ideally near prep or serving zones.
⚠️ Open shelving should be avoided or limited in:
- High-traffic family kitchens: increased risk of breakage and visual chaos.
- Homes with small children or renters: inconsistent maintenance and safety risks.
- Grease-prone zones: never install above cooktops or dishwashers without proper hooding.
- Low-ceiling or dark kitchens: shelving may create visual clutter and reduce perceived height.
When well placed, open shelving can be a cost-effective design upgrade. But its success depends on thoughtful integration—not trend-chasing.
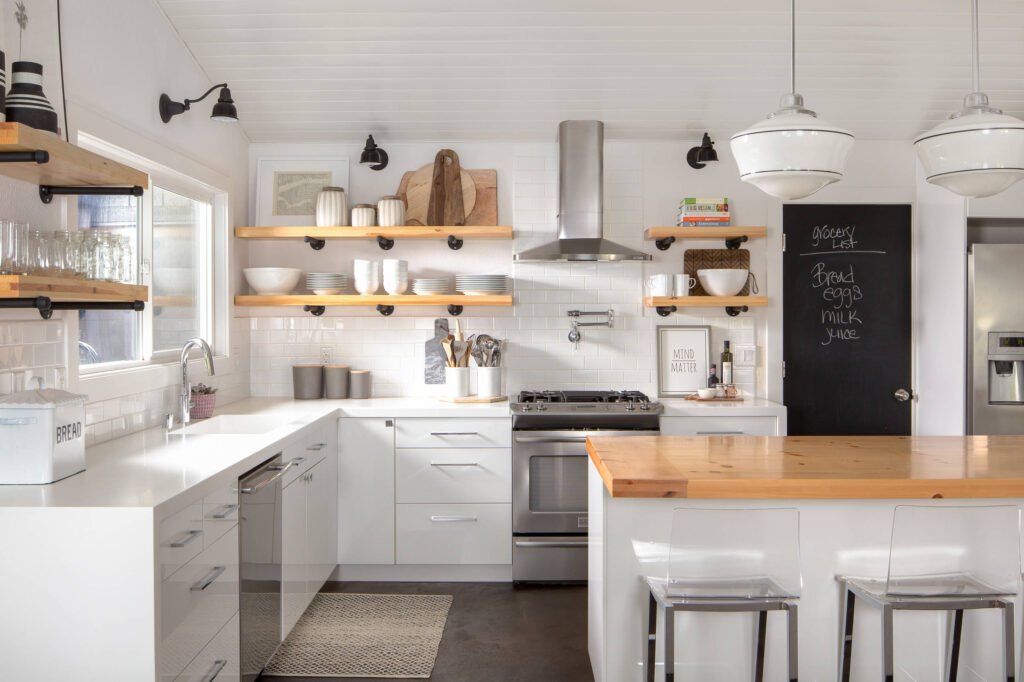
What Do Clients Really Want? (And What Happens After Move-In)
Initial client enthusiasm often favors open shelving—it’s Instagrammable, modern, and feels custom. But once moved in, realities set in: cleaning, styling, and storage discipline.
👥 Common buyer types and what they need:
| Client Type | Storage Preference | Design Risk |
|---|---|---|
| Young buyers / first-home | Open shelving for aesthetics | May underestimate maintenance |
| Busy families | Closed cabinetry for capacity + control | Tend to regret open shelves near cook zones |
| Design-forward professionals | Open shelves for curated lifestyle | Will invest in upkeep, best fit |
| Rental property investors | Closed cabinetry for durability | Open shelves may lead to damage/loss |
| Aging-in-place clients | Enclosed storage with ergonomic access | Floating shelves may pose reach issues |
🧭 To guide client expectations, builders should:
- ✅ Offer renderings of both open and closed systems
- ✅ Discuss actual storage habits: What do they store daily? How often do they clean?
- ✅ Remind them: display = discipline
- ✅ Explain conversion difficulty: switching open to closed later isn’t cost-neutral
- ✅ Include mixed-layout suggestions in specs to reduce regret potential
Professional builders don’t just build to trend—they educate buyers before mistakes happen. Open shelving isn’t wrong. But it’s not always right for the person asking for it.
The Maintenance Factor: Cleaning, Styling & Practicality
Open shelving may enhance the kitchen’s look—but it also exposes every item to airborne contaminants, light damage, and daily wear.
🔍 Real-world maintenance considerations:
| Issue Type | Open Shelving | Closed Cabinets |
|---|---|---|
| Dust/Grease | Accumulates quickly; requires cleaning multiple times/week | Protected by doors; easier to maintain |
| Visual Load | Items must be aesthetically arranged at all times | Contents are hidden; consistent appearance |
| Handling Wear | Higher exposure to chipping, fingerprints, and smudges | Lower handling frequency extends finish life |
| Heat Exposure | Vulnerable to warping or discoloration near heat sources | Cabinets shield contents from heat exposure |
🧠 Builder Recommendations:
- Avoid placing open shelves near cooktops, dishwashers, or unshaded windows
- Use moisture-resistant hardwood or powder-coated metal shelving materials
- Ensure wall surfaces are primed with durable, grease-resistant finishes
- Remind clients that open shelving requires weekly upkeep to maintain visual quality
- In model homes or spec builds, stage open shelving with curated décor to set expectations
Open vs. Closed: What’s the Cost to Builders?
From a builder’s perspective, open shelving often seems cost-efficient—but that efficiency depends heavily on layout, wall conditions, and client expectations.
💰 Cost Breakdown Comparison
| Cost Factor | Open Shelving | Closed Cabinets |
|---|---|---|
| Materials | Lower: no doors, fewer panels | Higher: includes cabinet boxes, hardware, doors |
| Labor | Quicker installation (2–3 hours per section) | Slower due to finish carpentry and door adjustments |
| Wall Finishing | Requires clean finishes behind shelves | Wall often concealed; less finishing required |
| Customization | Flexible sizing; fewer alignment constraints | Precision required for alignment, hinging, and leveling |
| Change Order Risk | High: clients may later request enclosed upgrades | Low: cabinets rarely result in storage complaints |
| Transportation | Lighter, less cubic volume | Heavier and more prone to transport-related damage |
🔧 Builder Strategy for Budget-Conscious Projects:
- Use floating shelves selectively in low-traffic or decorative zones
- Reinforce walls during framing in case future cabinets are needed
- Ensure at least one full wall features enclosed storage for resale appeal
- Match shelf materials and finishes to base cabinetry for cohesive aesthetics
🛠️ Open shelving is most effective when used as accent storage, not the primary system.
Resale Value, Appraisal & Market Perception
Fully open-shelving kitchens may appeal to design-forward buyers—but for the broader market, they often signal:
- Incomplete or under-designed spaces
- Insufficient enclosed storage
- High-maintenance expectations
Appraisers and agents frequently report that kitchens with balanced storage—a mix of upper cabinets and a few open shelves—perform better in showings and appraisals.
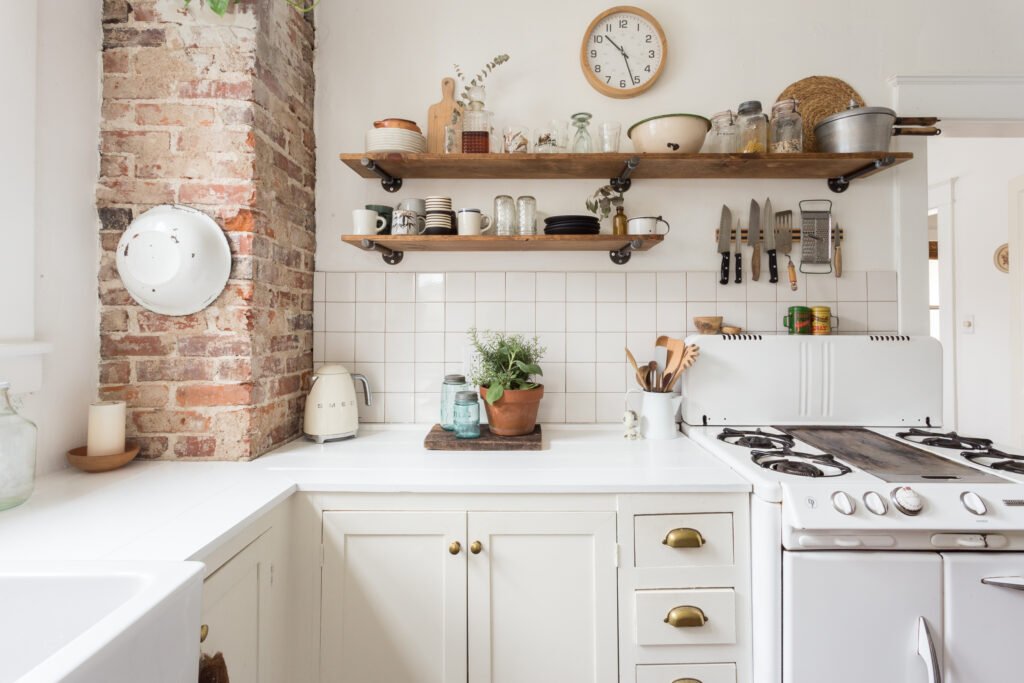
Combination Strategies That Work
Builders don’t need to choose between extremes. Hybrid layouts deliver both visual interest and functional reliability.
🔁 Smart Layout Combinations:
- Upper Perimeter: Closed cabinets for daily essentials
- Sink Wall or Island: Open shelving for glassware, cookbooks, or décor
- Appliance Wall: Tall enclosed units for bulk storage
- Pantry Area: Full-height closed cabinets for concealed overflow
✅ Must-Do Best Practices:
- Never install open shelves above cooktops or heavy-prep zones
- Use consistent finishes across open and closed systems
- Ensure wall surfaces behind open shelves are tiled or high-finish
Conclusion
Choosing between open shelving and closed cabinets isn’t about trend vs. tradition—it’s about making the kitchen work, both functionally and emotionally.
Modern kitchens aren’t just built for storage. They’re designed for the people who live in them—for how they cook, how they clean, and how they want to feel in the space.
Builders who understand this don’t just install cabinets—they craft experience-driven kitchens with usability, resale, and beauty in balance.

