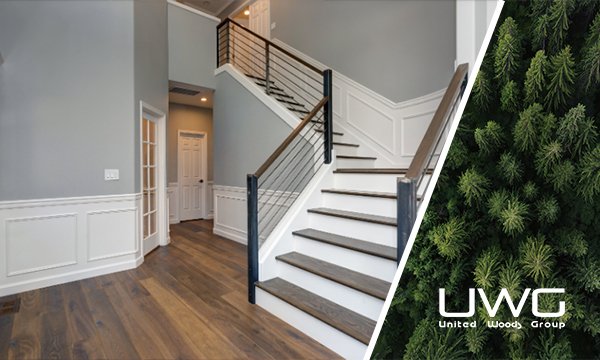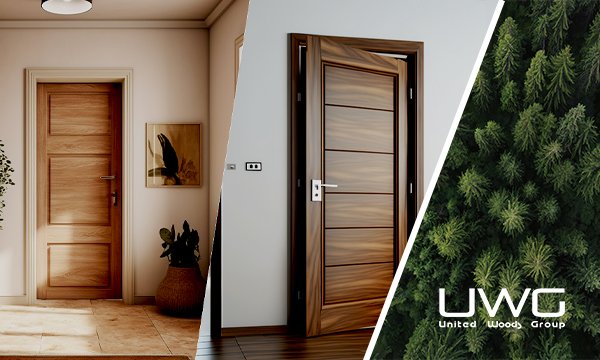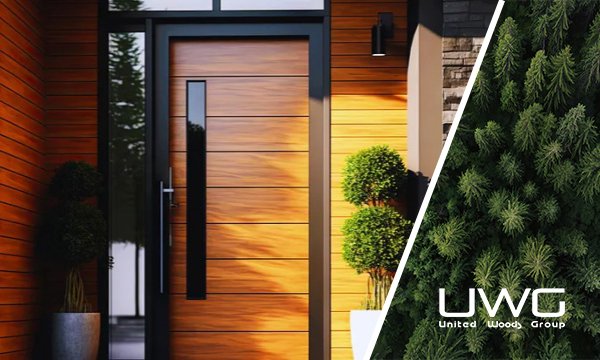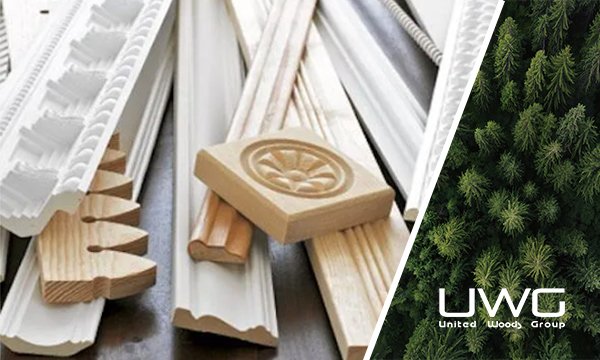In the realm of residential construction and renovation, apartment closet design often goes unnoticed yet plays a pivotal role in enhancing living spaces. As wholesalers and contractors, you have the opportunity to elevate the functionality and aesthetics of these spaces, setting your projects apart from the rest. This comprehensive guide will delve into the intricacies of designing efficient and stylish apartment closets, tailored to the needs of today’s discerning homeowners. How can I maximize storage space in a small closet?
To maximize storage space in a small closet, consider using double-hang rods, adding shelves above and below the hanging area, installing drawers or pull-out baskets, and utilizing vertical space with hooks or wall-mounted organizers.
Understanding the Basics: Why Apartment Closet Design Matters
- Functionality First: Closets serve as storage hubs, organizing belongings and maintaining order within the apartment. Poorly designed closets can lead to clutter and frustration, while well-planned ones promote efficiency and peace of mind.
- Impact on Resale Value: A thoughtfully designed closet can significantly boost the appeal of an apartment, making it more attractive to potential buyers or renters.
- Personalization: Closet design allows for personalization, reflecting the unique lifestyle and preferences of the occupant.

Space Planning and Maximization
- Measuring and Mapping: Begin by accurately measuring the closet space and creating a floor plan. This will help you visualize the layout and identify potential challenges or opportunities.
- Utilizing Vertical Space: Install tall shelves and hanging rods to maximize vertical space. Consider using tiered hanging systems for short and long items.
- Customizable Components: Offer a range of customizable closet components, such as adjustable shelves, drawers, and shoe racks, to cater to different storage needs.

Materials and Finishes
- Durability and Quality: Select materials that are both durable and aesthetically pleasing. Melamine, laminate, and solid wood are popular choices for closet systems.
- Eco-Friendliness: Consider using eco-friendly materials to appeal to environmentally conscious clients.
- Color and Finish: Offer a variety of colors and finishes to match the apartment’s interior design scheme.
- Integrated Lighting: Incorporate LED strip lighting or under-shelf lights to brighten the closet and make it easier to see and access items.
- Accessibility Features: Ensure that closet designs accommodate individuals with physical limitations, such as by installing pull-out drawers or low-hanging rods.

Innovative Storage Solutions
- Pull-Out Drawers and Shelves: These maximize space and make it easier to access stored items.
- Hanging Systems: Offer a mix of single and double hanging rods, as well as adjustable hooks and hangers, to accommodate various clothing types.
- Smart Storage Solutions: Introduce smart storage solutions like over-door organizers, hanging shoe pockets, and foldable dividers to maximize every inch of space.

In conclusion, apartment closet design is a crucial aspect of residential construction and renovation that can significantly impact the functionality








