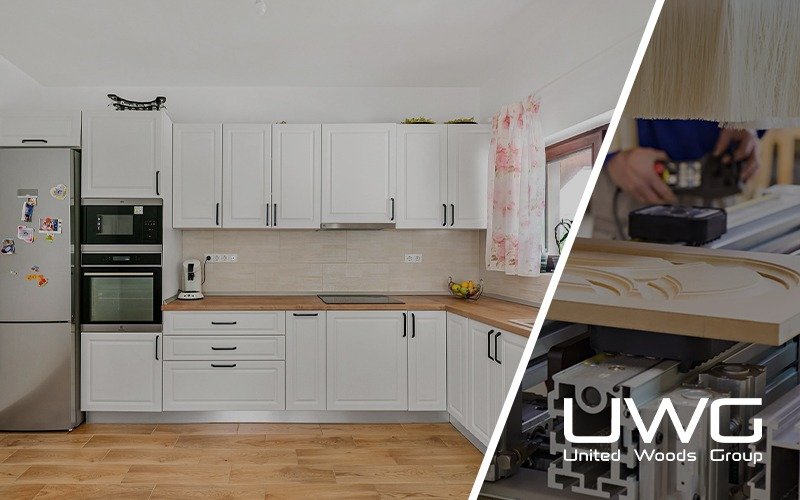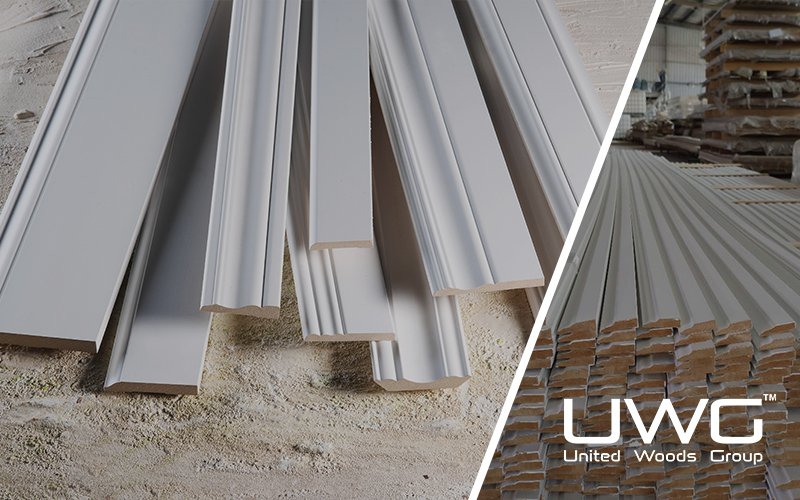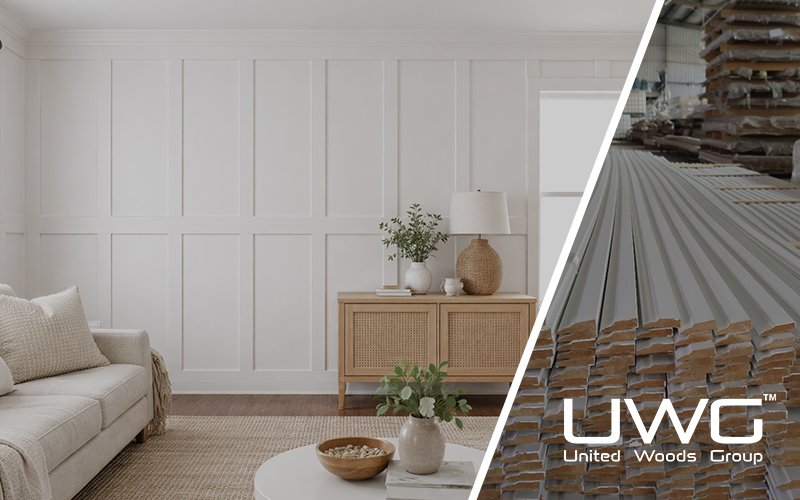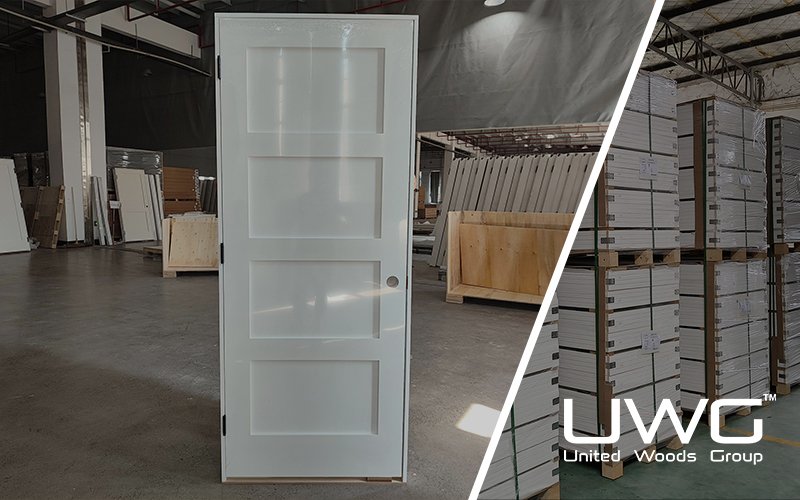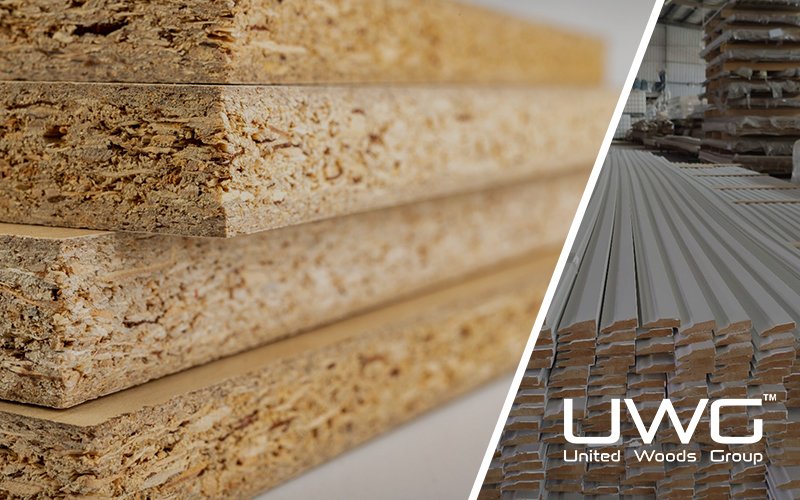In North America’s housing market, more and more projects are embracing transitional style homes. But what exactly makes this design approach so appealing to builders and wholesalers? Transitional style is not just a trend—it represents a balanced fusion of modern simplicity with classic elegance. For professionals in the construction and wholesale sectors, understanding this style is critical to meeting today’s client demands while maintaining long-term market competitiveness.
For builders, this means easier adoption into a wide variety of projects—whether multi-family developments or custom residential builds—without the risk of the design feeling outdated in a few years. For wholesalers, transitional style products are highly marketable because they cater to both conservative buyers who prefer traditional comfort and progressive buyers who lean toward modern design. In practice, this style allows you to streamline inventory while still covering a wide range of customer preferences.

The Core Logic of Transitional Style Combinations
Doors and Trim: Defining Architectural Character
In transitional homes, doors and trim play a central role in setting the architectural tone. Unlike purely traditional interiors that often feature heavily profiled casings or purely modern spaces that use minimal flush trim, transitional design looks for a balanced middle ground.
For builders, this means shaker-style interior doors or simple molded profiles are often the most effective choices. They deliver the clean lines associated with modern projects while still providing enough detail to keep the space from feeling sterile. Pairing these doors with streamlined casings and baseboards creates continuity across the home. The proportions should remain moderate—neither oversized nor too thin—so that they complement both modern and classic furniture styles.
Wholesalers benefit from stocking these versatile profiles because they appeal to a wide buyer segment. A flat jamb door with optional decorative casing, for instance, can be supplied in both primed and prefinished versions, giving builders flexibility depending on the project’s budget and timeline. In multi-family projects, transitional-style doors paired with balanced trim help create a sense of timelessness that withstands turnover and long-term wear.
By selecting doors and trim that avoid extremes, professionals can anchor the home’s architectural character while allowing other elements—such as flooring and cabinetry—to carry more expressive design choices.
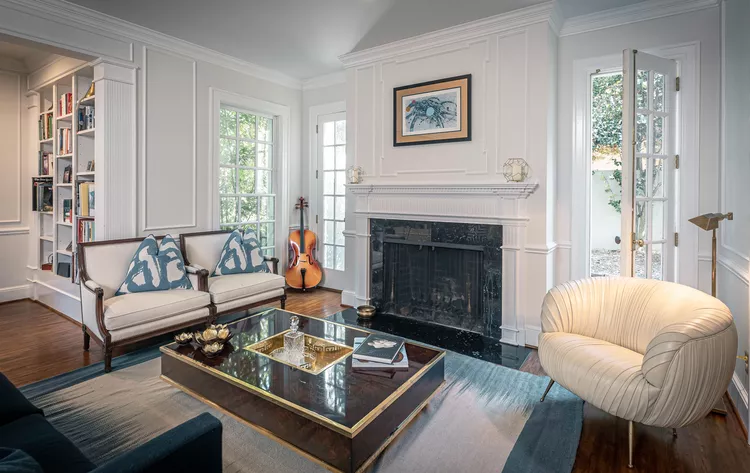
Flooring Choices: Balancing Warmth and Clean Lines
Flooring is one of the most visible elements in any home, and in transitional style it serves as the foundation that ties modern and classic influences together. The goal is to balance warmth with simplicity, ensuring that the flooring does not overpower the overall design but still brings comfort and durability.
For builders, medium-toned hardwoods or engineered wood floors are a reliable choice. They avoid the heaviness of very dark stains while also steering clear of overly pale surfaces that may feel too stark. Wide planks with subtle grain patterns create a modern impression, but the natural texture of wood ensures a classic sense of warmth. In higher-traffic projects, such as multi-family housing, SPC flooring in wood finishes can achieve the same look with added resilience and cost efficiency.
Wholesalers can position transitional-style flooring as a versatile solution that matches almost any interior palette. Neutral tones—warm grays, light walnuts, or natural oaks—allow builders and designers to coordinate with a wide range of cabinetry, wall colors, and furnishings. This adaptability reduces inventory risk while increasing product appeal across different customer segments.
Ultimately, flooring in a transitional home should create visual continuity: it grounds the space while leaving room for cabinetry, trim, and accent features to take the spotlight. By prioritizing balance, professionals can deliver interiors that feel both inviting and enduring.

Cabinets and Built-ins: Functional Elegance
Cabinetry and built-in furniture are essential for achieving the practical yet refined balance that defines transitional style. While modern design often emphasizes flat panels and handleless systems, and traditional cabinetry leans heavily on decorative molding, transitional cabinets occupy the middle ground—streamlined but with just enough detail to convey craftsmanship.
For builders, shaker-style cabinets are often the go-to option. Their clean lines echo modern simplicity, while the framed construction references classic joinery. This balance makes them suitable for kitchens, bathrooms, and built-in storage throughout the home. Pairing shaker doors with simple, brushed hardware helps maintain a timeless look that avoids becoming dated.
Built-ins such as shelving, benches, or entertainment centers can further enhance functionality while maintaining cohesion. In transitional homes, these elements should use understated profiles and neutral finishes, ensuring they support rather than dominate the space. Light to medium paint tones—white, gray, or soft beige—allow cabinets and built-ins to integrate seamlessly with surrounding floors and walls.
For wholesalers, promoting cabinet options that include both RTA (ready-to-assemble) and pre-assembled formats can attract a wider customer base. Builders working on cost-sensitive projects may prefer RTA units for efficiency, while higher-end developments may demand fully finished products. By keeping the styling versatile and the finish palette broad, wholesalers ensure their inventory fits multiple project types and budgets.
In transitional design, cabinetry and built-ins do more than provide storage—they embody functional elegance. Their role is to connect the practicality builders need with the enduring appeal homeowners value.
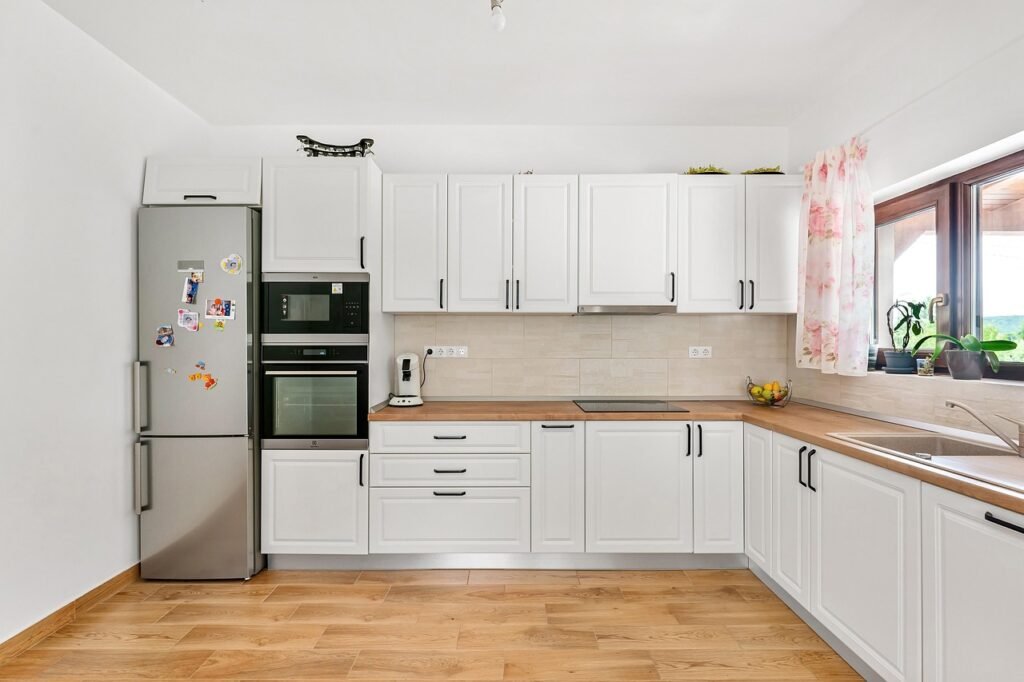
Color and Finish Strategy
Color and finish selections are the glue that holds transitional style together. Unlike modern interiors that often rely on stark monochromes or traditional spaces that embrace rich, saturated hues, transitional design calls for a balanced, versatile palette. The goal is to unify the architectural elements, flooring, and cabinetry into a cohesive environment that feels both timeless and adaptable.
For builders, this often means working with a neutral base—shades of white, beige, gray, or taupe—that can be easily paired with either modern or classic furnishings. These colors establish a calm backdrop, allowing wood textures, hardware accents, and fabrics to bring dimension. Accent colors should be used sparingly and strategically, often through wall treatments, feature doors, or built-in shelving, to avoid overwhelming the space.
Finishes are equally important. Semi-gloss paints and satin sheens strike the right balance between durability and elegance. On wood products, low-sheen finishes highlight natural grain while maintaining a clean look. For doors and trim, a primed or painted finish in consistent tones ensures visual flow throughout the project.
Wholesalers should emphasize the flexibility of transitional palettes. Stocking products in universally appealing finishes—such as matte whites, light oaks, and subtle grays—ensures builders can adapt them to diverse project requirements. Offering consistent color matches across categories (doors, cabinets, flooring, and trim) further strengthens product appeal by simplifying coordination for large-scale developments.
By following a color and finish strategy that avoids extremes, professionals can deliver spaces that feel both current and enduring, appealing to homeowners across different tastes and demographics.
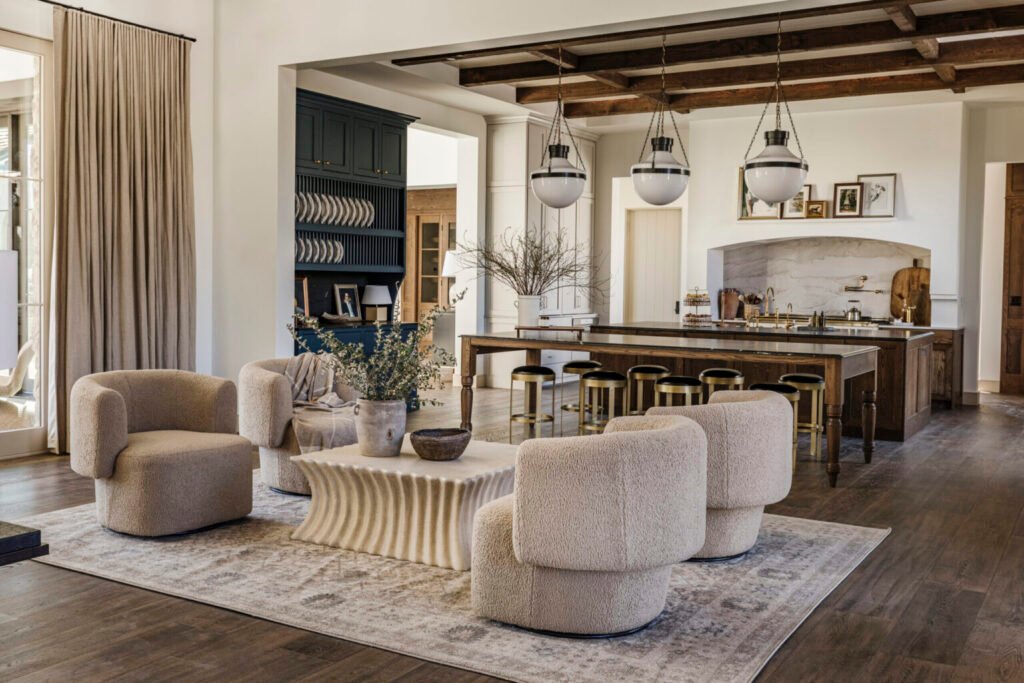
Case Study: Transitional Style in Practice
Project Overview
A mid-sized residential builder in Texas recently completed a 42-unit townhouse development, with the goal of delivering homes that would appeal to a wide demographic of young professionals and growing families. The challenge was to design interiors that felt modern yet not too stark, with enough warmth to create a welcoming atmosphere.
Product Selections
- Doors and Trim: Shaker-style primed doors paired with 3.5-inch casings and 5.5-inch baseboards, finished in a soft white paint. This created a clean but not overly minimal framework for each room.
- Flooring: Wide-plank SPC flooring in light walnut tones, chosen for its balance of durability and natural warmth.
- Cabinetry: Shaker kitchen cabinets in matte white, accented with brushed nickel hardware. Bathroom vanities in light gray to complement the flooring.
- Color and Finish: Neutral wall tones (light beige and warm gray) were used throughout the project to maintain cohesion, while selected accent walls in darker tones provided subtle depth.
Results for Builder and Wholesaler
The transitional style approach allowed the builder to reduce risk by appealing to both traditional and modern buyers. Units sold quickly, and the project received positive feedback for its “timeless” interiors. For the wholesaler, offering coordinated product packages across doors, flooring, cabinetry, and hardware simplified the supply process and ensured consistent quality across all units.
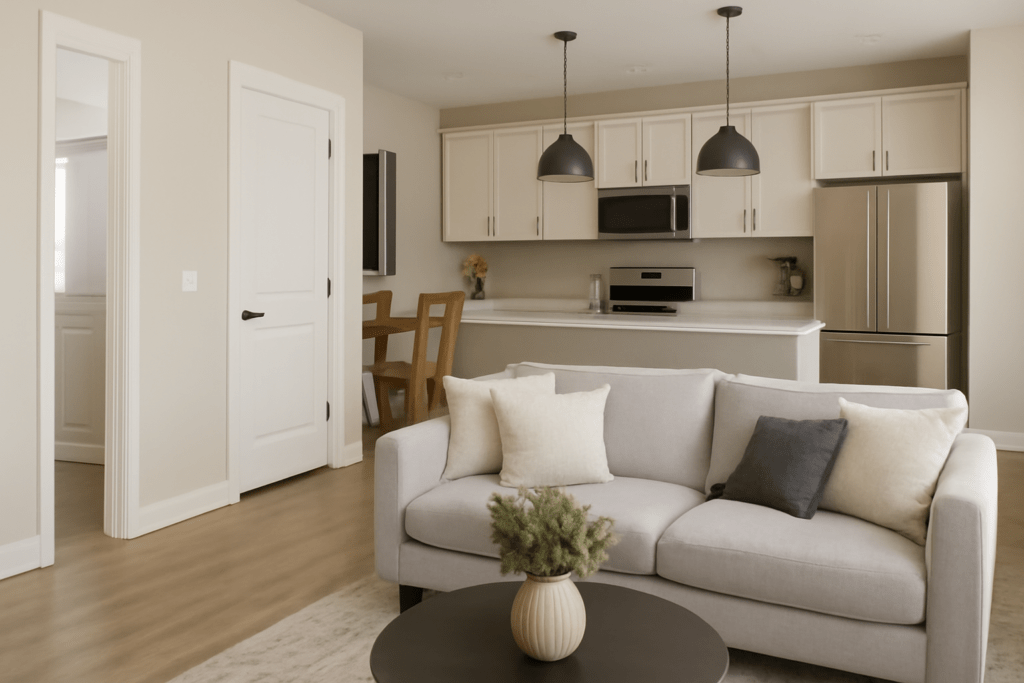
Conclusion
Transitional style continues to stand out as one of the most versatile and enduring approaches in North American residential construction. By blending the clean simplicity of modern design with the comfort and familiarity of classic elements, it provides builders with a practical, market-ready solution and gives wholesalers a product line that appeals to a wide customer base.
For builders, adopting transitional design reduces risk while ensuring projects remain attractive to both traditional and contemporary buyers. For wholesalers, offering coordinated products—from doors and trim to flooring, cabinetry, and hardware—streamlines procurement and strengthens long-term partnerships with contractors.
Ultimately, the strength of transitional style lies in its balance. It avoids extremes, emphasizes cohesion, and creates homes that feel timeless, inviting, and functional. For industry professionals seeking to deliver consistent value while adapting to shifting market demands, transitional design is not only a trend—it is a reliable strategy for long-term success.

