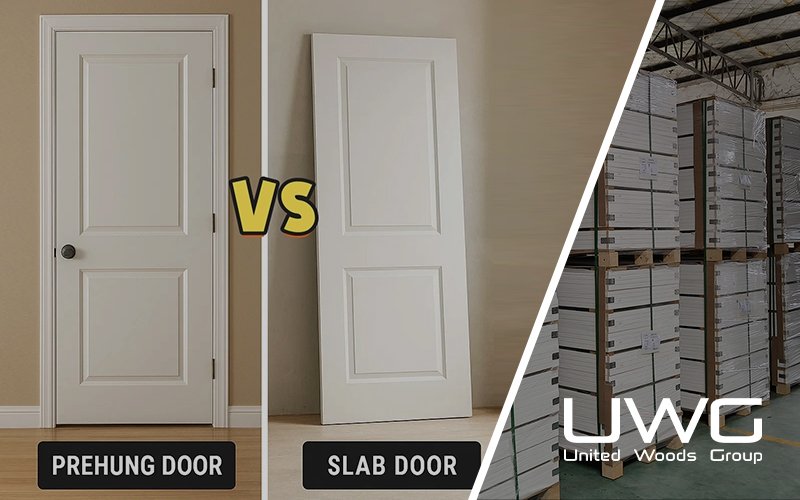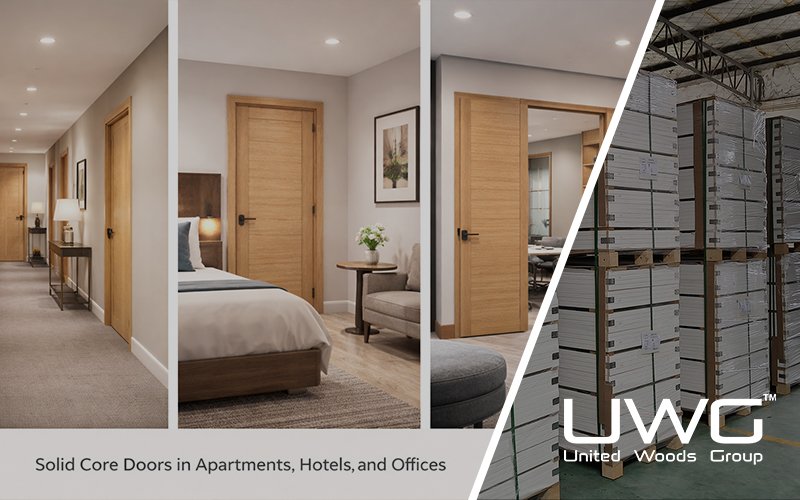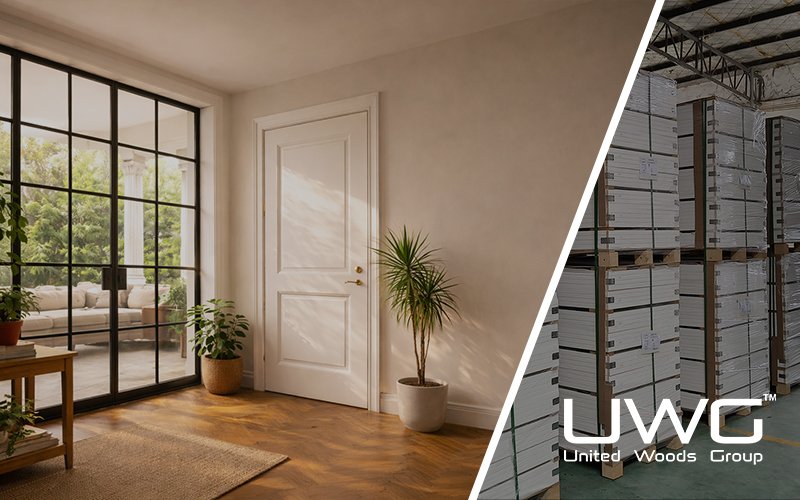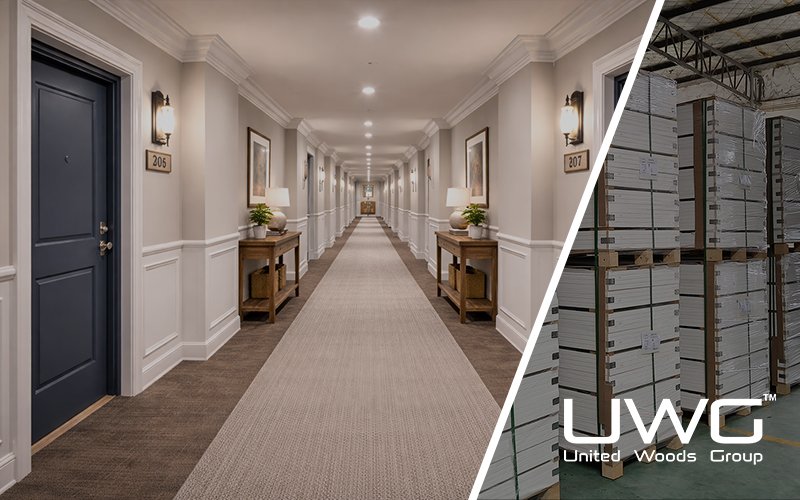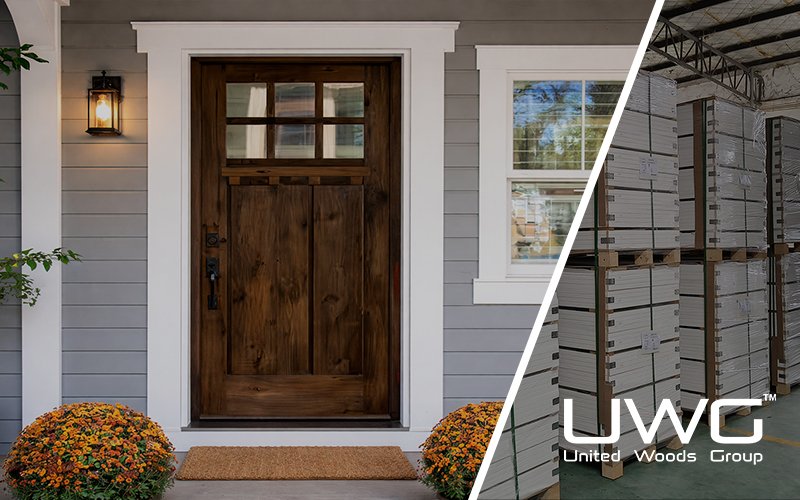Are you debating whether to install a prehung door or a slab door on your next build or renovation? The difference seems simple, but it affects installation time, budget, and project efficiency. This guide breaks down everything contractors need to know before choosing the right door for the job.
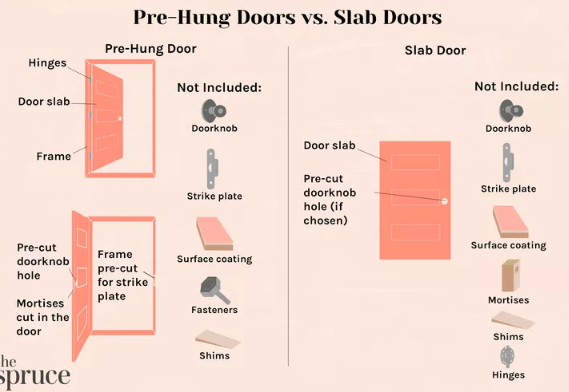
A prehung door is a complete door unit that comes already attached to a frame with hinges and often pre-drilled for hardware. A slab door is just the door panel itself, without a frame or hinges. Prehung doors are ideal for new construction or damaged frames, while slab doors are better for retrofit or custom installations.
Choosing the right door system can save time on-site and reduce labor costs. Let’s explore the differences between these two options and see when each makes the most sense in real-world building scenarios.
What’s the Difference Between a Slab Door and a Prehung Door?
At the core, the difference lies in what’s included:
- Prehung Door: A factory-assembled door attached to its frame, complete with hinges and often a pre-cut hole for the doorknob. It’s ready to be installed as a single unit.
- Slab Door: Just the door — no hinges, no frame, no pre-drilled hardware. It gives contractors more control over installation but requires more precision.
Prehung doors are heavier and bulkier, making transport and installation a two-person task. Slab doors are lighter and easier to handle but require exact alignment and on-site prep work.
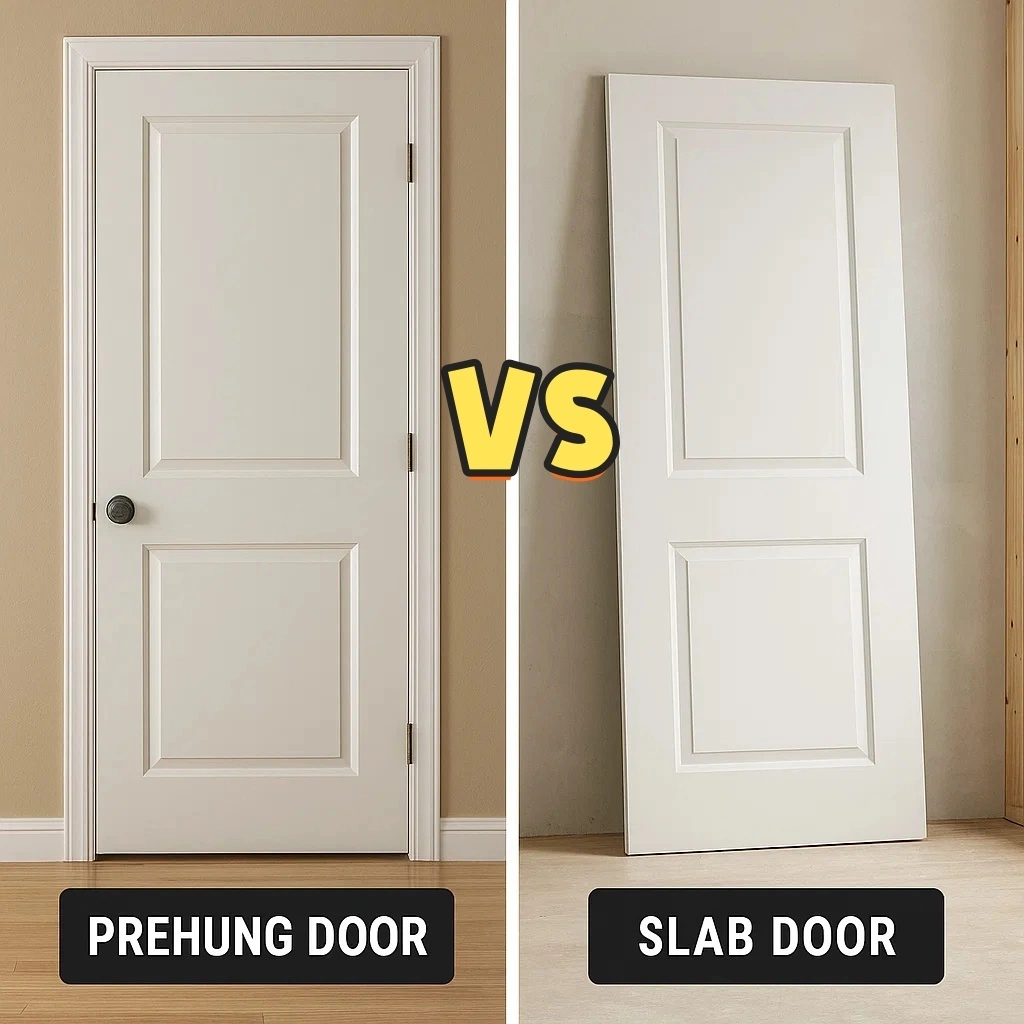
Why Are Slab Doors Sometimes More Expensive?
At face value, slab doors seem cheaper because you’re buying only the panel. However, several factors can make slab doors costlier overall:
- Custom Sizing: Slab doors often require custom cuts to fit existing frames, especially in older buildings.
- Labor Intensive: You’ll need to mortise the hinges, cut holes for the handle, and align the door manually — all of which increase labor hours.
- Premium Materials: High-quality solid wood slab doors or designer styles may cost more than standard prehung units.
So while the initial price tag is lower, the total installed cost may be higher with a slab door.
When Should You Use a Prehung Door?
Prehung doors are especially useful when:
- The existing frame is damaged or warped
- You’re working in new construction or bare stud walls
- Time efficiency is crucial
- You need a weather-sealed exterior door
They come pre-aligned and square, which is especially helpful on uneven floors or during tight construction schedules. Some prehung exterior doors also include insulation and weatherstripping.
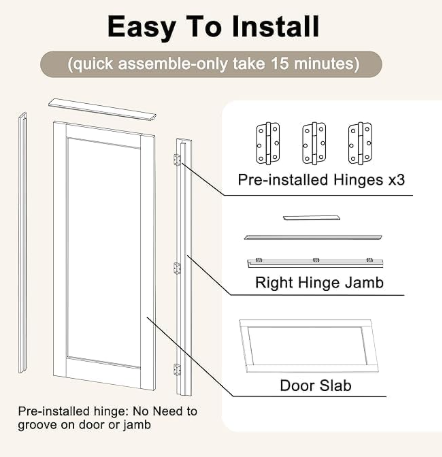
Prehung vs Slab Door: Pros and Cons
Here’s a quick contractor-ready comparison:
| Feature | Prehung Door | Slab Door |
|---|---|---|
| Included Parts | Door + Frame + Hinges | Just the door panel |
| Installation Time | Faster (less onsite work) | Slower (needs custom fitting) |
| Cost (Material) | Higher upfront | Lower upfront |
| Cost (Labor) | Lower labor needed | Higher labor costs |
| Customizability | Limited (fixed frame) | High (fits any frame) |
| Best For | New builds, damaged frames | Retrofit, design flexibility |
Prehung Interior vs Prehung Exterior Doors
Interior prehung doors are typically hollow-core, lightweight, and don’t include weatherproofing.
Exterior prehung doors include:
- Heavy-duty construction (solid-core or metal-clad)
- Weatherstripping
- Thresholds and seals
- Often energy-rated and fire-rated options
Always double-check local building codes when choosing prehung exterior doors, especially for fire-rated entryways.
Project Scenario: When Homeowners Request a Quick Upgrade
Imagine a client wants to modernize all their bedroom doors in one day. If the frames are in good shape, slab doors are feasible — but aligning hinges on-site slows down the process.
In this case, using prehung doors can dramatically cut down install time, especially in large-scale retrofits or tight timelines.
Final Thoughts: Which Door Type Should Contractors Choose?
Ultimately, it depends on your job site conditions:
- New build? Go prehung. It’s fast, efficient, and ensures perfect alignment.
- Retrofit or design-specific job? Slab doors offer the flexibility you need.
Both have their place — what matters is matching the door system to the project scope, labor availability, and budget.
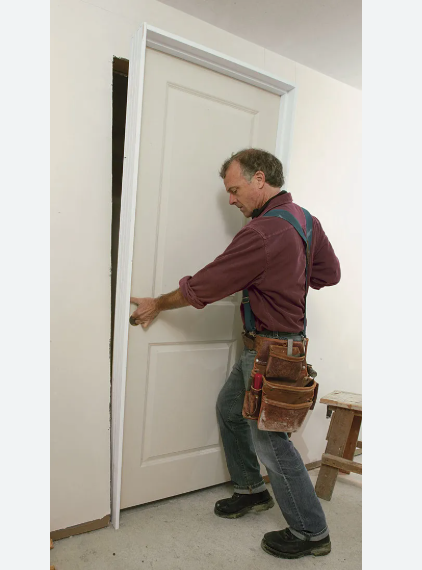
Have you used both door types on your projects? Drop a comment below and share your real-world experience — your input helps the building community learn smarter!

