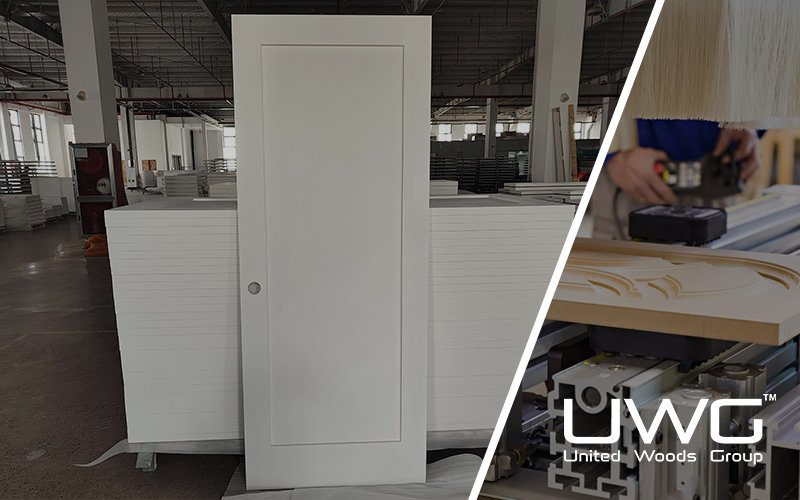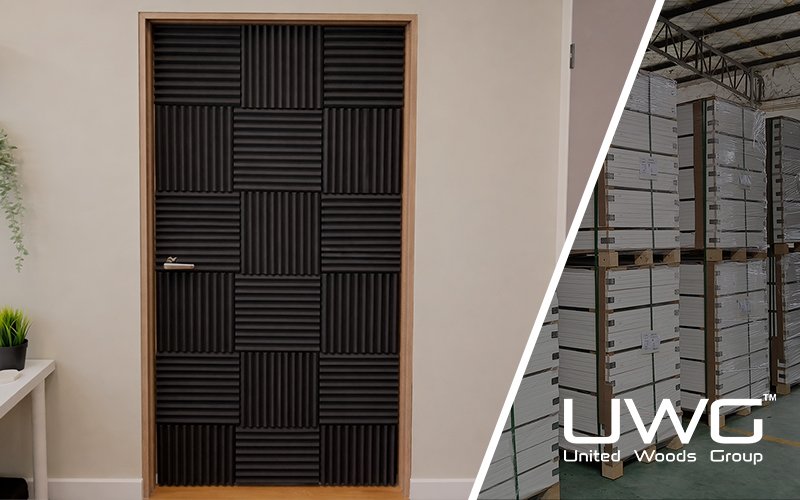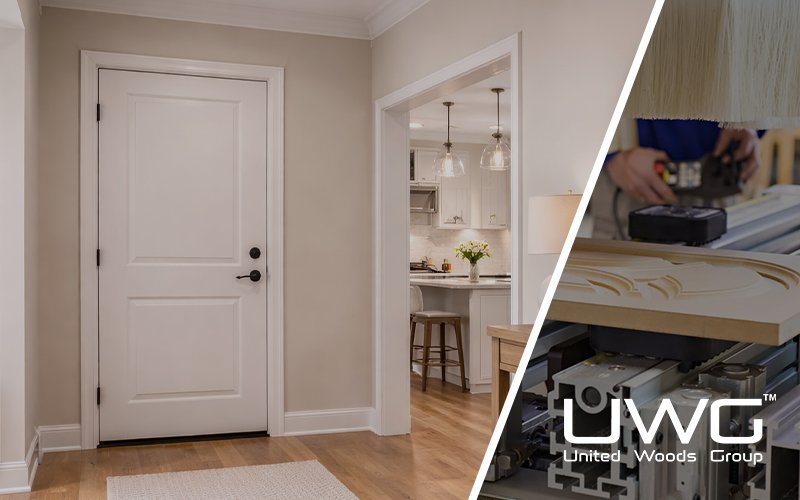Most people confuse door frames with casings. But knowing the difference isn’t just technical—it impacts installation, durability, and design. Whether you’re a contractor or a supplier, this simple distinction can save time and avoid costly mistakes. So,what’s the real difference between frame and casings?
Let’s break down these components and see how each contributes to both the structure and style of a door system.

What Is a Door Frame?
A door frame is the rigid structure that surrounds and supports the door panel. It includes two vertical side jambs, a horizontal head jamb, and sometimes a threshold for exterior doors. These parts create a sturdy and aligned opening for the door to hang, swing, and lock properly.
Door frames are typically made from solid wood, engineered wood, metal, or composite materials, depending on the setting. Steel frames are often used in commercial buildings for fire-rating and strength, while wood is common in residential interiors.
The frame plays a critical role in the door’s operation. It ensures the door opens and closes smoothly, holds the hinges in place, and provides a reliable structure for latch and lock systems. Without a well-leveled and square frame, even a perfectly made door won’t perform correctly.
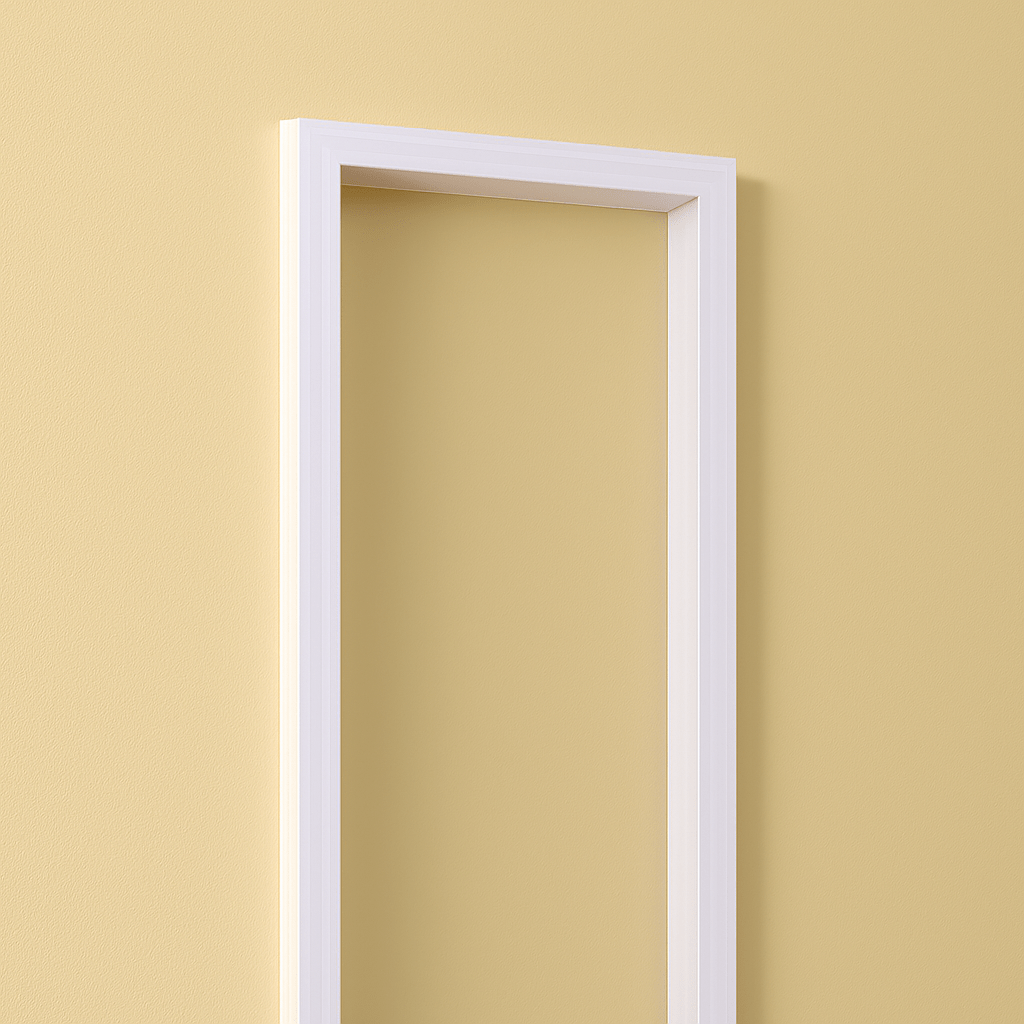
What Is Door Casing?
Door casing, also known as door trim or door lining, is the visible moulding that surrounds the door frame. It sits on top of the drywall or plaster, covering the joint between the wall and the frame, giving the door a neat, finished appearance.
While it doesn’t support the door’s weight, casing is essential for:
- Hiding construction gaps
- Protecting wall edges
- Creating visual harmony with other mouldings
Casings come in a wide variety of profiles, including colonial, modern, and Victorian styles. Materials include MDF, pine, hardwood, PVC, and more.
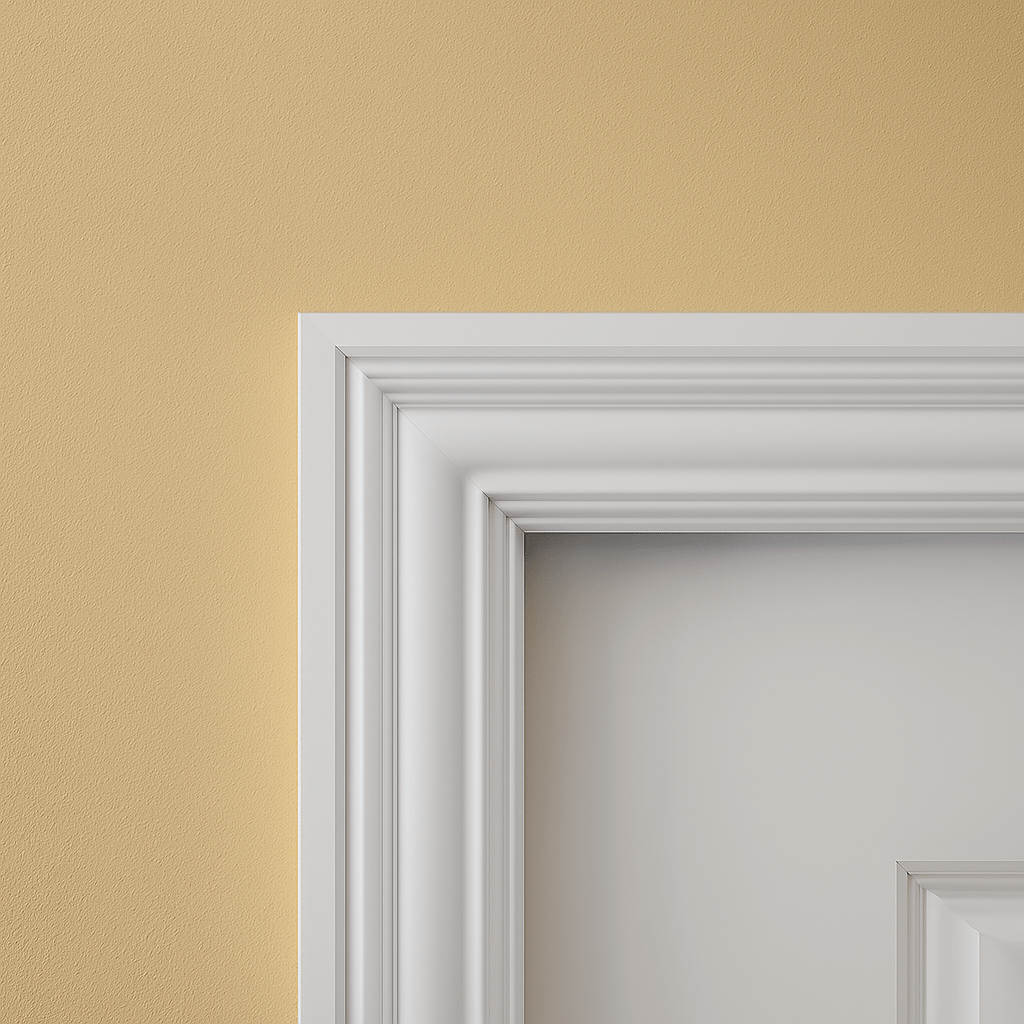
Key Differences Between Door Frame and Casing
Despite being part of the same door system, door frames and casings have fundamentally different purposes and behaviors:
| Feature | Door Frame | Door Casing |
|---|---|---|
| Function | Structural support | Decorative finish |
| Components | Jambs, head jamb, sill | Moulding/trim |
| Installed When? | Framing stage | Finishing stage |
| Load-bearing? | Yes | No |
| Exposed? | Partially | Fully |
| Customization | Based on door mechanics | Based on style |
How Do the Door and Frame Work Together?
A door can’t function without a properly installed frame. The door panel is hung directly on the frame, typically with three to four hinges.
A properly installed frame ensures:
- Smooth opening and closing
- Consistent alignment
- Lock security
- Weatherproofing (for exterior doors)
Frames are shimmed and secured before the casing is installed. Casing then covers the gaps and integrates the unit visually into the wall. For exterior doors, weather seals and thresholds are often part of the frame assembly.

How to Choose the Right Door Frame and Casing
Choosing a Door Frame:
- Interior vs Exterior
- Wall thickness and framing
- Swing direction
- Pre-hung or knockdown kits
Choosing a Door Casing:
- Style matching with baseboards and crown moulding
- Material suited to environment (e.g., PVC in moist areas)
- Profile width and height for desired visual impact
Use solid hardwood for a premium look, or MDF for cost-efficiency. Larger profiles create a grander impression, while slim lines work best in minimalistic interiors.
Pro Tips from Industry Experts
- Measure accurately: Rough openings should be ~2” larger than the slab
- Shim correctly to keep the frame square and plumb
- Pre-finish casing before installing to avoid mess
- Use caulk sparingly, especially where casing meets wall
- Don’t confuse jamb with casing: jambs are structural, casings are decorative

FAQ
Q1: What is the difference between a door frame and a door casing?
A: Door frames provide structural support for the door, while door casings are decorative trim covering gaps between the wall and frame.
Q2: When should the door frame be installed?
A: During the framing stage, before any finishing work.
Q3: Can door casing affect door operation?
A: No, casing is purely decorative and does not support the door or affect its function.
Q4: What materials are best for door casing?
A: MDF for budget-friendly projects, hardwood for premium finishes, and PVC in moist environments.
Q5: Why is it important to distinguish between jamb and casing?
A: Confusing the two can lead to installation mistakes, misalignment, or aesthetic issues.
Final Thoughts
Understanding the difference between door frames and casings is essential for builders, wholesalers, and suppliers. The frame ensures functionality and durability, while the casing ensures a polished, professional finish. Both are critical for a high-quality door installation.



