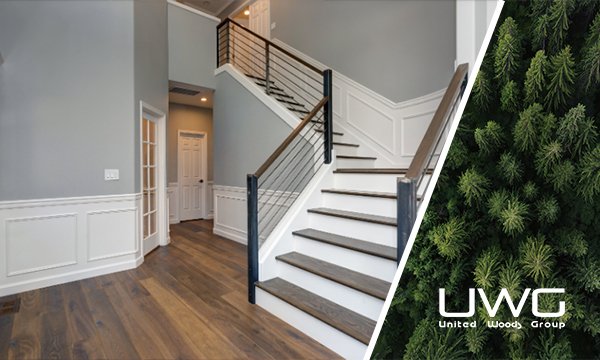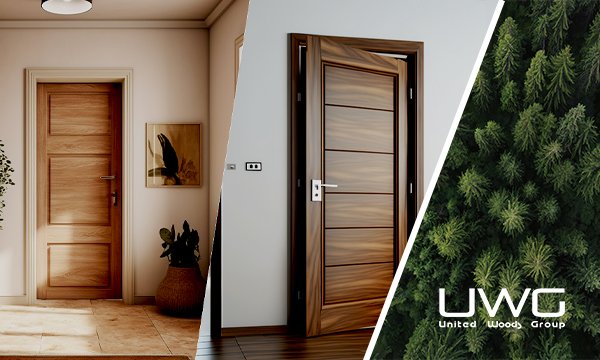In the world of construction and door wholesaling, understanding the correct specifications for door installations is crucial. One common query is about the maximum gap at the bottom of a bedroom door. This gap is essential for various reasons, including ventilation, clearance, and soundproofing.
The maximum gap at the bottom of an interior bedroom door is typically set at three-quarters of an inch (3/4″) according to most building codes and industry standards. This size helps balance ventilation and privacy while maintaining structural integrity and fire safety.
What is the Acceptable Gap at the Bottom of a Door?
The average undercut should be between 8mm and 10mm, equivalent to about ⅝ inch to ¾ inch from the bottom of the frame. This range provides adequate clearance for airflow and prevents the door from scraping against the flooring, ensuring smooth operation.

How Much Space Under a Bedroom Door?
The gap should generally range between a half-inch and three-quarters of an inch, depending on the type of flooring and the manufacturer’s guidelines. For instance, thicker carpets may require a slightly larger gap to prevent friction, while hard floors like tile or wood might need a smaller gap.

How Much Gap to Leave at the Bottom of the Door?
A well-fitted door typically has a 2mm gap on either side and at the top, with the bottom gap adjusted based on flooring thickness. Using an electric plane can help achieve an even finish, and sanding the edges will ensure a smooth fit.

What is the Code for the Gap Under a Door?
According to NFPA 80, a maximum bottom gap of 3/4 inch is allowed for fire doors, ensuring compliance with safety standards. This regulation is critical for preventing the spread of fire and smoke through doorways, providing vital time for occupants to evacuate safely.

Building Regulations for Gaps Under Doors
Various building regulations influence the gap size for different types of doors. For example, commercial buildings might have stricter codes compared to residential ones. Always consult local building codes and standards when determining the appropriate gap size.
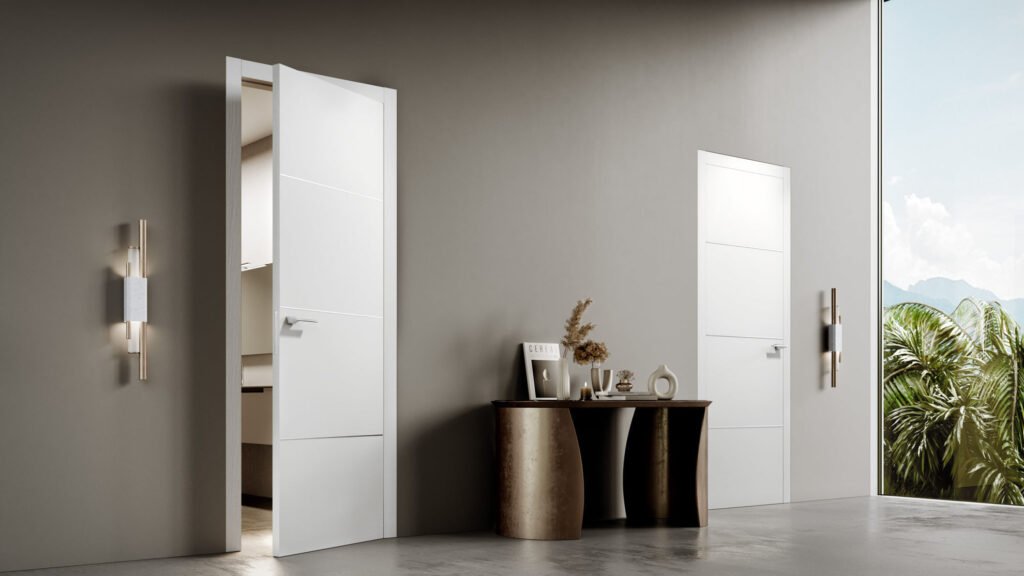
Common Issues with Incorrect Door Gaps
Incorrect gap sizes can lead to several problems, such as drafts, sound leakage, and compromised privacy. A gap that’s too large can let in unwanted noise and air, while a gap that’s too small can cause the door to stick or scrape against the floor.
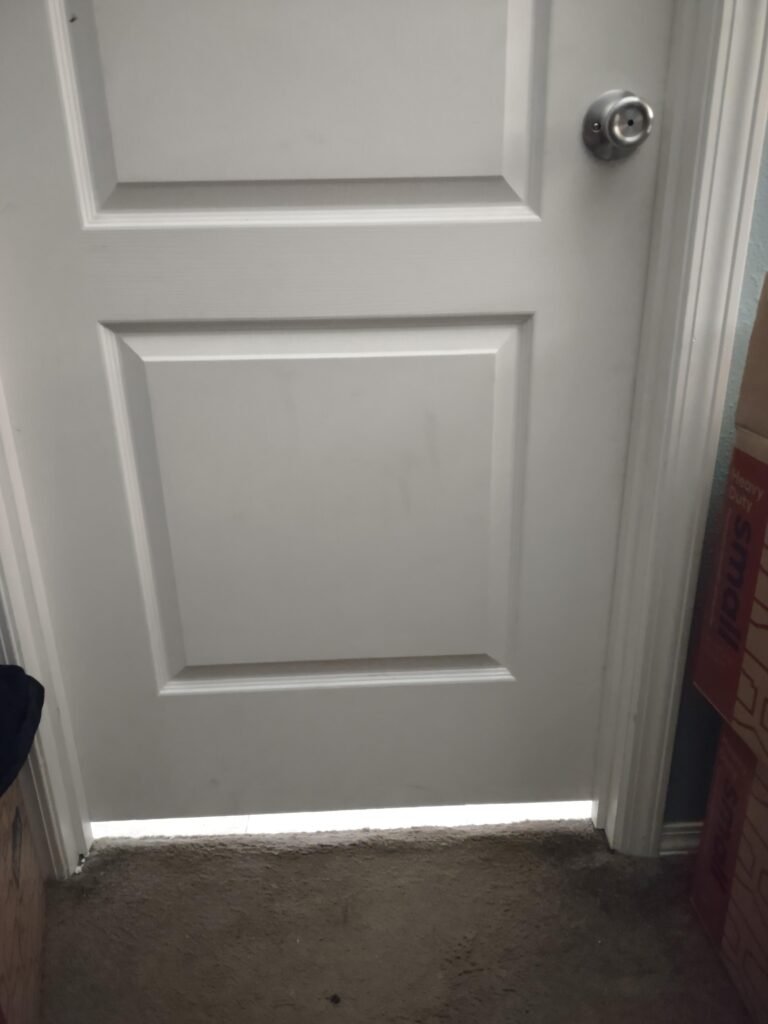
How to Measure and Adjust Door Gaps
- Measure the Gap: Use a ruler or tape measure to check the current gap size at the bottom of the door.
- Mark the Adjustment Area: If adjustment is needed, mark the area on the door that requires trimming.
- Trim the Door: Use a circular saw or electric plane to trim the door, ensuring you follow the marked lines accurately.
- Smooth the Edges: Sand the trimmed edges to achieve a smooth finish, preventing splinters or rough surfaces.
- Reinstall the Door: Place the door back on its hinges and check the gap to ensure it’s within the acceptable range.
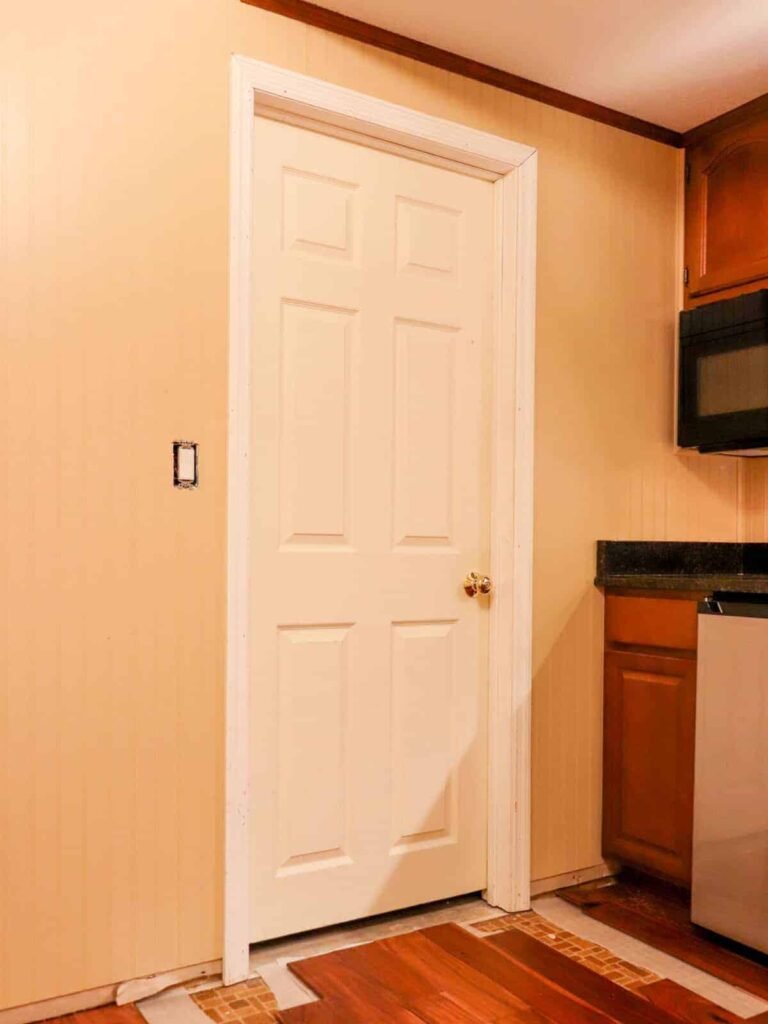
Summary
Ensuring the correct gap at the bottom of a bedroom door is essential for functionality, safety, and comfort. By adhering to industry standards and guidelines, builders and wholesalers can ensure optimal door performance and customer satisfaction. Proper measurement and adjustment techniques can help maintain these standards, providing a seamless and efficient door installation process.



