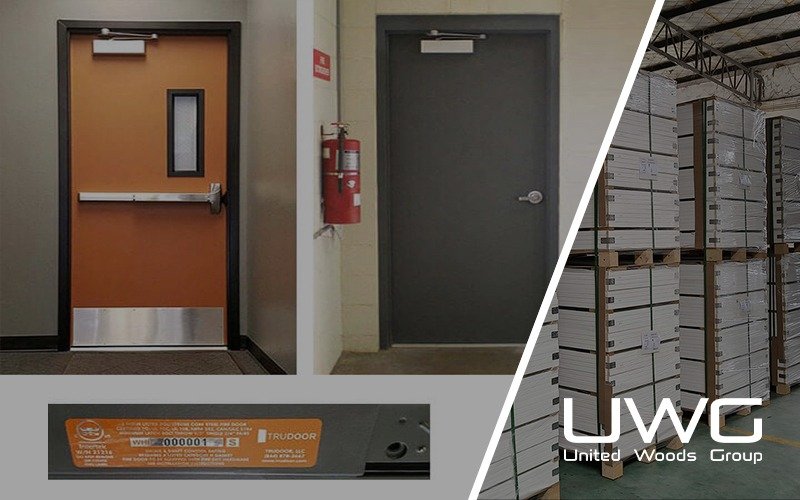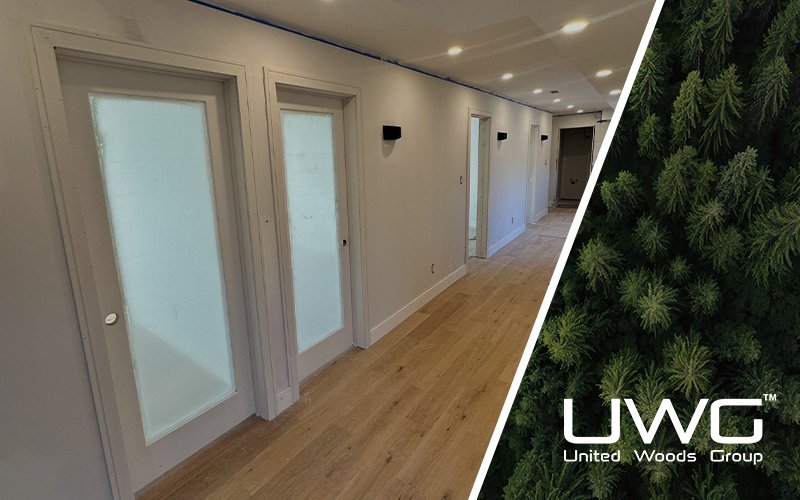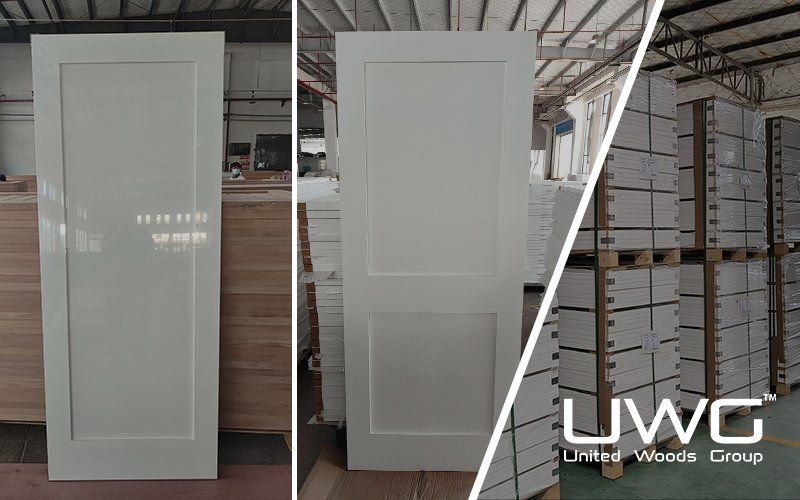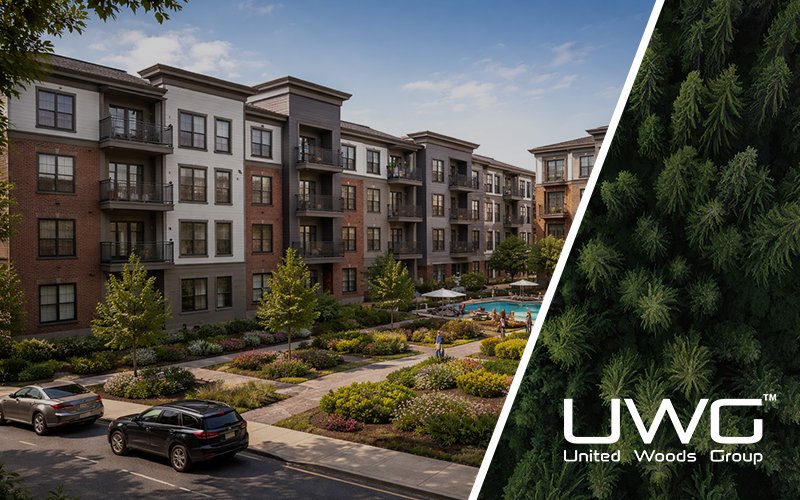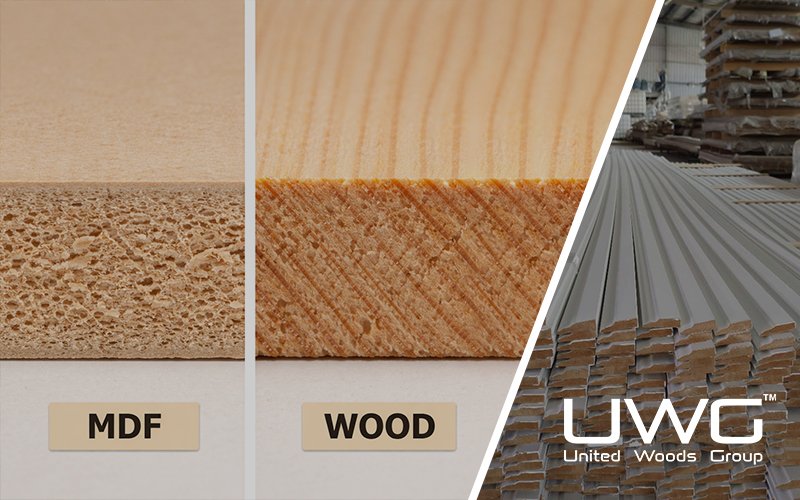Fire safety is not optional in modern construction—it’s a legal and ethical requirement. Builders often face confusion about fire-rated doors: where they’re needed and what specifications to follow. In this post, I’ll simplify fire-rated door requirements and guide you in choosing compliant, code-ready doors.
Let’s break down exactly when you need fire-rated doors and how to choose the right one based on your building’s layout, purpose, and code requirements.
What Is a Fire-Rated Door and How Does It Work to Contain Fire and Smoke?
A fire-rated door is a specialized door assembly built to withstand fire, heat, and smoke for a specified period—typically 20, 45, 60, 90, or 180 minutes. These doors help contain fire in a designated compartment, buying valuable time for occupants to evacuate and for firefighters to arrive.
The core of a fire-rated door is often made of solid wood, steel, or mineral-filled materials that resist combustion. It’s usually paired with intumescent seals, which expand when exposed to heat, blocking smoke and flames from passing through the gaps around the frame.
Fire-rated doors are also tested and certified under national standards, such as UL 10C or NFPA 252, ensuring they meet rigorous performance expectations. Each door includes a label or plate showing its fire rating, and it must be part of a complete door assembly—including frame, hinges, latch, and hardware—that’s also rated.
It’s critical for builders to understand that simply installing a fire-rated slab is not enough. If any part of the assembly fails inspection—such as an unapproved latch or incorrect clearance—the door is no longer code-compliant.
These doors are essential in preventing the rapid spread of flames and smoke, particularly in high-risk areas like stairwells, corridors, and garages. They’re not just passive fire protection—they’re active life-saving barriers.
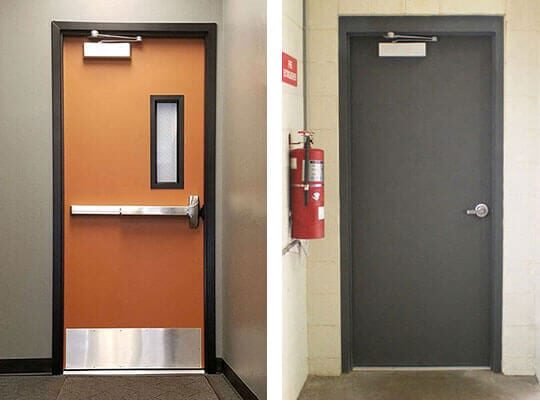
Where Are Fire-Rated Doors Required in Commercial, Industrial, and Residential Buildings?
Knowing exactly where fire-rated doors are required is key to passing inspections and ensuring safety. Fire-rated doors are typically required wherever a building code mandates a fire-resistance-rated assembly—especially in means of egress and areas where fire compartmentalization is necessary.
In Commercial and Industrial Buildings:
- Exit stairwells: These must have fire-rated doors to allow for protected evacuation routes.
- Elevator shafts and lobbies: Fire-rated doors here help contain smoke spread.
- Corridors in healthcare or hotels: Doors rated from 20–90 minutes are often required to protect occupants.
- Hazardous storage rooms: Higher ratings (up to 3 hours) may be needed.
In Residential Buildings:
- Garages attached to living spaces: NFPA typically requires a 20-minute door with a self-closing mechanism.
- Utility or boiler rooms: These may need 45–90-minute doors, depending on the local code.
- Multi-family units (condos, apartments): Unit entrance doors must often be fire-rated, especially when opening to a corridor or stairwell.

Do You Need a Fire-Rated Door for a Garage or Internal Entry Points in a Home?
Yes — and this is a critical point for residential builders. Garages present a higher fire risk due to stored flammables like gasoline, paint, or oil. Fire-rated doors provide a barrier between this risk and the living space.
Code Requirement:
According to the International Residential Code (IRC), a fire-rated door is required between:
- Garage and house
- Garage and living area above or adjacent
The most common requirement is a 20-minute fire-rated steel or solid wood door, self-closing and self-latching. Some local codes may also allow a door without a formal rating if it meets material and closing standards.
Installation Tips:
- Do not modify the door (e.g., adding pet doors voids its rating).
- Make sure to use fire-rated hardware and frame.
- Check for proper door clearance (gaps ≤ 1/8 inch at the top/sides).
Builders often miss this detail, leading to failed inspections. A fire-rated garage door is not just about passing code—it’s about protecting families from fire and smoke.

Understanding Fire-Rated Door Code Requirements: NFPA 80 and Local Building Codes
Fire-rated doors are governed by several codes and standards. Among the most important is NFPA 80: Standard for Fire Doors and Other Opening Protectives.
What NFPA 80 Covers:
- Installation: The door must be installed as a tested assembly.
- Labels: Each door must carry a certification label or plate.
- Clearances: Proper spacing between door and frame is critical.
- Self-closing mechanism: Required for all rated doors.
- Field Modifications: Must follow strict rules; otherwise, the label is void.
Builders Must Also Check:
- IBC (International Building Code)
- IRC (International Residential Code)
- Local Amendments (some cities have more stringent rules)
Violations like using non-rated hardware or painting over the label are common pitfalls. It’s essential to keep updated fire-rated door specifications or fire rated doors specifications pdf files for your project.
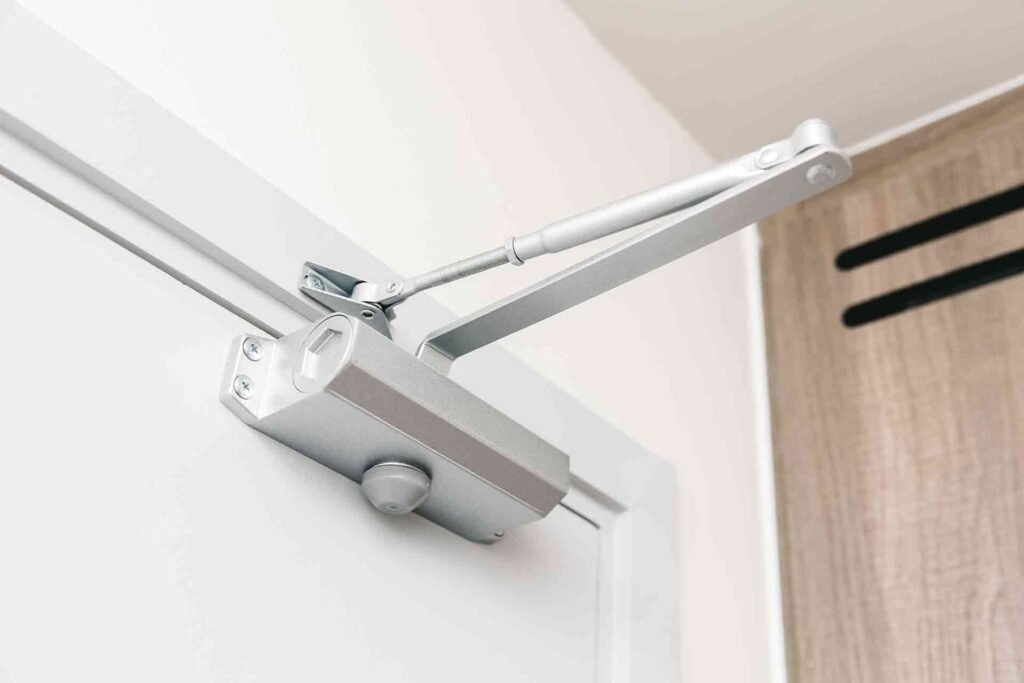
What Fire Rating Do You Need: 20, 45, 60, 90, or 180 Minutes?
Choosing the correct fire rating depends on where the door is installed and what it’s protecting. Fire ratings indicate how long a door can resist fire exposure under lab conditions.
Common Ratings:
- 20-Minute Doors: Typically for residential garage entries or corridor doors.
- 45-Minute Doors: Often required in corridors, schools, or between offices.
- 60-Minute Doors: Mid-level protection; used in commercial fire barriers.
- 90-Minute Doors: Required in stairwells, elevator shafts, or high-risk industrial areas.
- 180-Minute Doors (3 Hours): Used in areas adjacent to high-risk zones like boiler rooms or flammable storage.
Key Tip:
The door rating must match or complement the wall’s rating:
- 1-hour wall → 45-minute door
- 2-hour wall → 90-minute door
Always consult the fire resistance assembly guide or UL Directory for proper pairings.
Guide to Fire-Rated Door Ratings and Applications
| Door Rating | Typical Wall Rating | Common Use/Scenario | Residential/Commercial |
|---|---|---|---|
| 20 Minutes | 1 Hour Wall | Garage to living area, corridor doors | Residential |
| 45 Minutes | 1 Hour Wall | Office corridors, schools, some commercial barriers | Commercial |
| 60 Minutes | 1–2 Hour Wall | Mid-level commercial fire barriers | Commercial |
| 90 Minutes | 2 Hour Wall | Stairwells, elevator shafts, high-risk industrial areas | Commercial/Industrial |
| 180 Minutes | 3 Hour Wall | Boiler rooms, hazardous storage, high-risk industrial | Industrial |
How to Choose the Right Fire-Rated Door Based on Building Type, Occupancy, and Location
Choosing the right fire-rated door means balancing code requirements, functional needs, and aesthetic preferences.
Consider Your Building Type:
- Residential: Choose from steel or solid wood, typically 20–45 minutes.
- Commercial: More durable steel doors with 60–90 minute ratings are common.
- Industrial: You may need 180-minute fire doors with advanced hardware.
Occupancy Class Impacts Requirements:
High-occupancy facilities like schools, theaters, and hospitals often have stricter door specs—including panic hardware and glazing rules.
Location, Location, Location:
- Interior vs exterior doors
- Proximity to egress routes
- Presence of sprinklers (which may reduce required rating)
Finally, make sure all components—frame, vision panel, glazing, and closer—are rated. The entire assembly must be listed and labeled to be compliant.
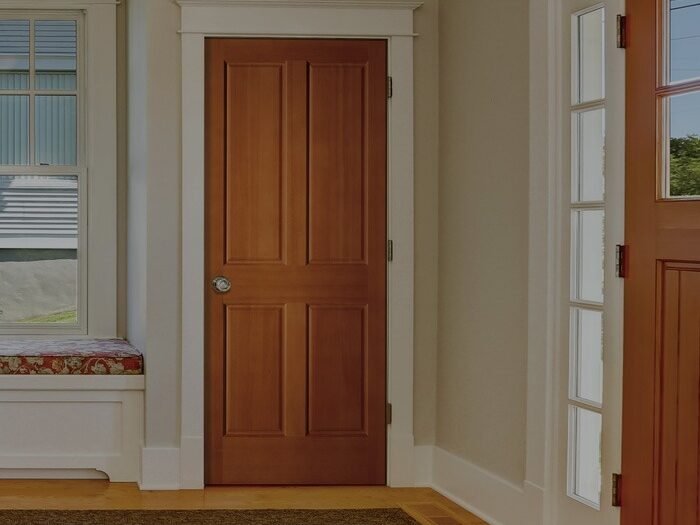
Fire-rated doors are an investment in safety and code compliance. Never guess—use fire-rated door schedules, UL product listings, and your local code enforcement team as resources.
Fire-Rated Door Installation and Maintenance Tips
Installation Tips:
- Use only fire-rated frames, hardware, and vision panels approved for the specific door rating.
- Ensure proper clearance: maximum 1/8 inch at top and sides; 3/4 inch at threshold for floor sweeps.
- Install and test self-closing mechanisms; doors must automatically close and latch.
- Avoid modifications: drilling, adding pet doors, or painting over certification labels will void compliance.
- Follow NFPA 80, IBC, IRC, and local amendments for installation procedures.
Maintenance Tips:
- Inspect doors at least once a year for damage, gaps, or worn seals.
- Test self-closing devices and latching functionality.
- Check intumescent seals for compression or wear.
- Ensure signage and certification labels remain visible and intact.
- Replace damaged or non-compliant hardware immediately with approved parts.
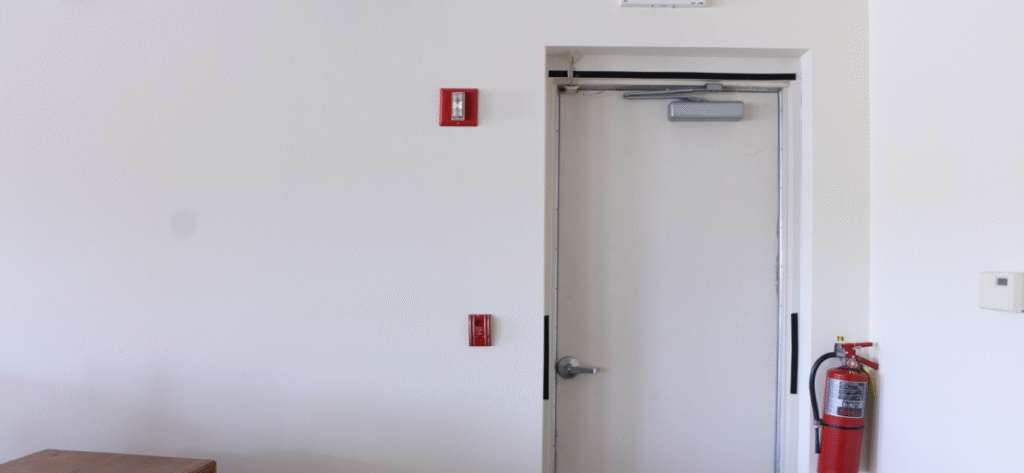
Fire-Rated Doors FAQ: Common Questions Answered
Q1: How long do fire-rated doors last?
Fire-rated doors typically last 20–30 years if properly maintained. Regular inspections for hardware, seals, and frame integrity are essential to ensure compliance and safety.
Q2: Can a fire door be installed between a garage and living space?
Yes. According to IRC, a 20-minute fire-rated door with self-closing and self-latching mechanism is required between the garage and adjacent living areas. Do not modify the door, such as adding pet doors, as this voids the rating.
Q3: What happens if fire-rated door hardware is replaced?
Only approved, fire-rated hardware can be used. Installing non-rated hinges, locks, or closers will void the door’s certification and make it non-compliant.
Q4: Are glass panels allowed in fire-rated doors?
Yes, but only with fire-rated glazing and frames tested as part of the complete assembly. Regular glass cannot be used in a fire-rated door.
Q5: Can a fire-rated door be painted?
Yes, but only with heat-resistant paints approved for fire-rated assemblies. Painting over the certification label is not allowed and voids compliance.
Q6: How to check if a fire-rated door is compliant?
Look for the UL or NFPA label on the door or frame. Verify the label rating matches local code requirements and ensure all components (hardware, frame, seals) are certified.
Q7: Are fire-rated doors required in multi-family buildings?
Yes, unit entrance doors opening to corridors or stairwells often need to be fire-rated, typically 20–90 minutes depending on the building code and local amendments.
Summary
Fire-rated doors aren’t just about passing inspections—they save lives. Follow local codes, understand rating levels, and choose certified products to protect people and property.

